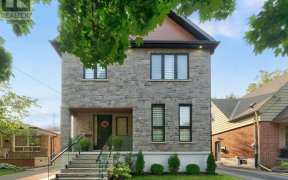


Charming Bungalow Situated In A Close Knit, Family Friendly Neighbourhood. An Open Concept Kitchen Offers A Bright And Airy Entertaining Space, Three Spacious Bedrooms, Two Renovated Bathrooms And A Finished Basement W Separate Entrance. Conveniently Located Close To Sherway Gardens, Farm Boy, Qew/427, Go Train, Schools & Parks. Click...
Charming Bungalow Situated In A Close Knit, Family Friendly Neighbourhood. An Open Concept Kitchen Offers A Bright And Airy Entertaining Space, Three Spacious Bedrooms, Two Renovated Bathrooms And A Finished Basement W Separate Entrance. Conveniently Located Close To Sherway Gardens, Farm Boy, Qew/427, Go Train, Schools & Parks. Click Virtual Tour Electrical('13) Rear Addition, Roof, Spray Foam Attic('16) Landscaping ('17) Furn & A/C ('18. Incl Fridge, Gas Stove, Dishwasher, Washer/Dryer, Excl Grey Living Room & Dining Room Drapes, 2 Hallway Light Fixtures.
Property Details
Size
Parking
Rooms
Kitchen
8′2″ x 11′9″
Living
10′11″ x 12′6″
Dining
10′11″ x 9′1″
Prim Bdrm
12′4″ x 15′1″
2nd Br
10′11″ x 14′4″
3rd Br
8′3″ x 11′3″
Ownership Details
Ownership
Taxes
Source
Listing Brokerage
For Sale Nearby
Sold Nearby

- 700 - 1,100 Sq. Ft.
- 3
- 2

- 4
- 2

- 2
- 2

- 2
- 2

- 2
- 2

- 5
- 3

- 2
- 1

- 4
- 5
Listing information provided in part by the Toronto Regional Real Estate Board for personal, non-commercial use by viewers of this site and may not be reproduced or redistributed. Copyright © TRREB. All rights reserved.
Information is deemed reliable but is not guaranteed accurate by TRREB®. The information provided herein must only be used by consumers that have a bona fide interest in the purchase, sale, or lease of real estate.








