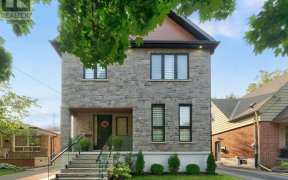
418 Rimilton Ave
Rimilton Ave, Etobicoke-Lakeshore, Toronto, ON, M8W 2G3



Wow! Custom Home, Approx 2,800 Sqft Above Grd (4,000 Total), 4 Large Bedrms, Open-Concept Main Flr **Your Family & Friends Will Love It!** Everything You're Looking For: Stone Front, Dream Kit W/Island, Qrtz Countrs, Venetian B/Splash, 10Ft & 9Ft Ceilings, Large Windows & 7 Skylights, Hwood Flrs, Pot Lights, Large Private Byard, Big Lot:...
Wow! Custom Home, Approx 2,800 Sqft Above Grd (4,000 Total), 4 Large Bedrms, Open-Concept Main Flr **Your Family & Friends Will Love It!** Everything You're Looking For: Stone Front, Dream Kit W/Island, Qrtz Countrs, Venetian B/Splash, 10Ft & 9Ft Ceilings, Large Windows & 7 Skylights, Hwood Flrs, Pot Lights, Large Private Byard, Big Lot: 33X132, Walk-Up From Bsmt. An Atmosphere Of Sunshine, Modern Elegance Yet A Comfortable Home For A Large Family. St St Appls (Frdge, Stove, Dwasher, Stacked Washer&Dryer), Google Nest Drbell W/Security Capability, All Elf, All Window Covgs, C/Vac, Hwt-R, R/In Elec Car Chrgr. Buyer May Choose Final Layout Of Bsmt For Additional Cost, Ask For Details.
Property Details
Size
Parking
Build
Rooms
Kitchen
12′11″ x 16′4″
Dining
11′1″ x 13′3″
Living
11′1″ x 13′3″
Family
10′7″ x 19′3″
Prim Bdrm
13′9″ x 14′7″
2nd Br
13′9″ x 14′2″
Ownership Details
Ownership
Taxes
Source
Listing Brokerage
For Sale Nearby
Sold Nearby

- 3
- 2

- 2,000 - 2,500 Sq. Ft.
- 3
- 4

- 2
- 2

- 2
- 2

- 3
- 1

- 5
- 2

- 3
- 3

- 700 - 1,100 Sq. Ft.
- 3
- 2
Listing information provided in part by the Toronto Regional Real Estate Board for personal, non-commercial use by viewers of this site and may not be reproduced or redistributed. Copyright © TRREB. All rights reserved.
Information is deemed reliable but is not guaranteed accurate by TRREB®. The information provided herein must only be used by consumers that have a bona fide interest in the purchase, sale, or lease of real estate.







