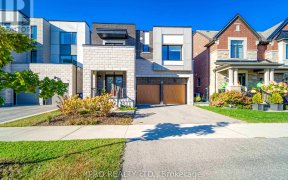


This stunning bungalow has great living potential! Whether you are seeking an investment property, a future development opportunity, or a cozy home to call your own, this property offers numerous advantages for buyers. The home sits on a 40 x 145 lot with a private driveway that can accommodate up to four cars. The main floor boasts...
This stunning bungalow has great living potential! Whether you are seeking an investment property, a future development opportunity, or a cozy home to call your own, this property offers numerous advantages for buyers. The home sits on a 40 x 145 lot with a private driveway that can accommodate up to four cars. The main floor boasts beautiful hardwood floors throughout, two bedrooms, and one bathrooms. The lower level features a legal basement apartment with a 3-piece bathroom, an oversized living area, and a kitchen equipped with stainless steel appliances. This apartment is currently rented for $1600/month. The property is located in the sought-after Alderwood neighborhood in Etobicoke, close to downtown, Sherway Gardens, Toronto Golf Club, Ikea, and just a few minutes from the Gardiner Expressway. Don't miss out on this exceptional investment opportunity for convenient living! New Furnace(2021), New Patio Doors (2021) Open Houses: Thurs, July 20th 6-8pm, Sat, July 22nd and Sun, July 23rd 1pm-4pm.
Property Details
Size
Parking
Build
Heating & Cooling
Utilities
Rooms
Kitchen
11′5″ x 8′11″
Living
12′5″ x 14′9″
Dining
6′0″ x 8′11″
Family
11′11″ x 8′11″
Prim Bdrm
9′7″ x 11′3″
2nd Br
10′8″ x 11′3″
Ownership Details
Ownership
Taxes
Source
Listing Brokerage
For Sale Nearby
Sold Nearby

- 3
- 2

- 2,000 - 2,500 Sq. Ft.
- 4
- 4

- 4
- 4

- 3
- 3

- 4
- 4

- 3
- 4

- 3
- 2

- 3
- 4
Listing information provided in part by the Toronto Regional Real Estate Board for personal, non-commercial use by viewers of this site and may not be reproduced or redistributed. Copyright © TRREB. All rights reserved.
Information is deemed reliable but is not guaranteed accurate by TRREB®. The information provided herein must only be used by consumers that have a bona fide interest in the purchase, sale, or lease of real estate.








