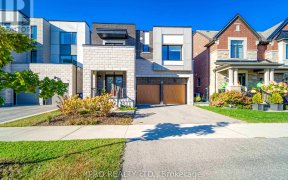


ATTENTION FIRST TIME BUYER, INVESTORS, DOWNSIZERS, FLIPPERS! This absolutely stunning full remodeled and renovated 3 bedroom bungalow in the heart of Alderwood is yours for the taking. This bungalow on a large lot, has a separate entrance to the basement wit 2 full bedrooms, washroom and living space ready to go. With plenty of room and...
ATTENTION FIRST TIME BUYER, INVESTORS, DOWNSIZERS, FLIPPERS! This absolutely stunning full remodeled and renovated 3 bedroom bungalow in the heart of Alderwood is yours for the taking. This bungalow on a large lot, has a separate entrance to the basement wit 2 full bedrooms, washroom and living space ready to go. With plenty of room and rough ins for kitchen and separated laundry you can enjoy rental income as a FTHB or even downsizers. The basement also has a massive cantina (cold room) to be used as you desire. With a large driveway to fit 3 cars and easy access to transit, close by hwy access, malls, amenities and highly rated schools, this property can be enjoyed by all types of buyers. With the option to add a garage or car port due to the long drive way you can add value to this property. POSSIBLE DUPLEX! Top floor can rent for up to $3000 and bottom floor $2000 with a min duplex rent of $5000 making it cash flow even the the interest rates today which will only grow in yr. EVERYTHING UPDATED, Roof 2019, Windows 2019, Furnace 2022, Full Kitchen Reno 2020, New Bsmt Plumbing 2018, ALL FURNITURE IS INCLUDED IN SALE. Gorgeous shed included in the large backyard, located in a cul de sac with low traffic, close to the GO and downtown commute. Quote available to add kitchen and separate laundry and projected floor plan available. Legal bsmt easily possible
Property Details
Size
Parking
Build
Heating & Cooling
Utilities
Rooms
Family
12′4″ x 14′5″
Kitchen
18′3″ x 9′2″
Breakfast
18′3″ x 9′2″
Great Rm
10′11″ x 11′1″
2nd Br
9′8″ x 11′1″
3rd Br
10′11″ x 9′2″
Ownership Details
Ownership
Taxes
Source
Listing Brokerage
For Sale Nearby
Sold Nearby

- 1,500 - 2,000 Sq. Ft.
- 3
- 2

- 3
- 2

- 3
- 4

- 3
- 2

- 4
- 2

- 3
- 2

- 3
- 2

- 2
- 2
Listing information provided in part by the Toronto Regional Real Estate Board for personal, non-commercial use by viewers of this site and may not be reproduced or redistributed. Copyright © TRREB. All rights reserved.
Information is deemed reliable but is not guaranteed accurate by TRREB®. The information provided herein must only be used by consumers that have a bona fide interest in the purchase, sale, or lease of real estate.








