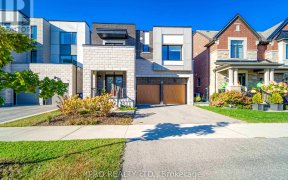


Welcome to 39 Treeview Dr! A Cozy Detached Family Home with 3 Spacious Bedrooms Located in Alderwood. Boasts a Finished Basement with a Separate Entrance, Rec Room, Fireplace & 3 Pc Bath! The Kitchen Has Granite Counter Tops & A Ceramic Backsplash and is attached to the Dining Area! Separate Living Room with a Fireplace that Overlooks the...
Welcome to 39 Treeview Dr! A Cozy Detached Family Home with 3 Spacious Bedrooms Located in Alderwood. Boasts a Finished Basement with a Separate Entrance, Rec Room, Fireplace & 3 Pc Bath! The Kitchen Has Granite Counter Tops & A Ceramic Backsplash and is attached to the Dining Area! Separate Living Room with a Fireplace that Overlooks the Front Yard! Offers a Large Back Yard with a Deck! Close To Highway, Sherway Gardens, Restaurants, Groceries, Shops, Schools & More! As Is: Fridge, Stove, B/I Dishwasher, Washer/Dryer, Central A/C, & 2 Gas Fireplaces.
Property Details
Size
Parking
Build
Heating & Cooling
Utilities
Rooms
Living
14′11″ x 12′6″
Dining
8′9″ x 9′1″
Kitchen
9′3″ x 9′3″
Br
9′3″ x 11′3″
Br
11′8″ x 9′8″
Br
8′11″ x 10′11″
Ownership Details
Ownership
Taxes
Source
Listing Brokerage
For Sale Nearby
Sold Nearby

- 3
- 2

- 2,000 - 2,500 Sq. Ft.
- 4
- 4

- 4
- 4

- 3
- 3

- 4
- 4

- 3
- 2

- 3
- 4

- 3500 Sq. Ft.
- 4
- 4
Listing information provided in part by the Toronto Regional Real Estate Board for personal, non-commercial use by viewers of this site and may not be reproduced or redistributed. Copyright © TRREB. All rights reserved.
Information is deemed reliable but is not guaranteed accurate by TRREB®. The information provided herein must only be used by consumers that have a bona fide interest in the purchase, sale, or lease of real estate.








