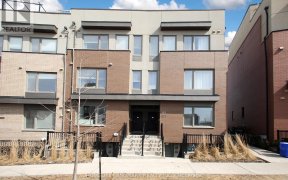
38 Sarah Jackson Cres
Sarah Jackson Cres, North York, Toronto, ON, M3K 2B8



Excellent Location. Healthy Lifestyle Living At Downsview Park. Shuttle Bus To Subway. Quick Access To Hwy And Major Routes. 3 Spacious Bedrooms, 2.5 Bath. S/S Kitchen Appliances,Large Eat In Area. Large Primary Ensuite, Double Shower, Separate Soaker Tub, Garage Has Plenty Of Storage. *Other Is Outdoor Space W/ Gas & Water Lines. $117...
Excellent Location. Healthy Lifestyle Living At Downsview Park. Shuttle Bus To Subway. Quick Access To Hwy And Major Routes. 3 Spacious Bedrooms, 2.5 Bath. S/S Kitchen Appliances,Large Eat In Area. Large Primary Ensuite, Double Shower, Separate Soaker Tub, Garage Has Plenty Of Storage. *Other Is Outdoor Space W/ Gas & Water Lines. $117 Monthly Maintenance Fee For Snow Removal And Shuttle Service All Lighting Fixtures. Window Treatments, S/S Stove, Fridge, Dishwasher, Microwave/Hoodfan, Stacked Washer/Dryer. Outdoor Shed Belongs To Tenant - Can Purchase Directly Through Tenant. Hwt Is Rental - $51/Month.
Property Details
Size
Parking
Build
Heating & Cooling
Utilities
Rooms
Kitchen
9′6″ x 12′2″
Living
8′10″ x 15′9″
Dining
15′9″ x 8′10″
2nd Br
9′2″ x 12′2″
3rd Br
8′10″ x 14′1″
Prim Bdrm
9′8″ x 14′3″
Ownership Details
Ownership
Taxes
Source
Listing Brokerage
For Sale Nearby
Sold Nearby

- 1,500 - 2,000 Sq. Ft.
- 3
- 3

- 2300 Sq. Ft.
- 6
- 4

- 2,000 - 2,500 Sq. Ft.
- 5
- 4

- 4
- 3

- 2,000 - 2,500 Sq. Ft.
- 5
- 4

- 3
- 3

- 4
- 4

- 5
- 4
Listing information provided in part by the Toronto Regional Real Estate Board for personal, non-commercial use by viewers of this site and may not be reproduced or redistributed. Copyright © TRREB. All rights reserved.
Information is deemed reliable but is not guaranteed accurate by TRREB®. The information provided herein must only be used by consumers that have a bona fide interest in the purchase, sale, or lease of real estate.







