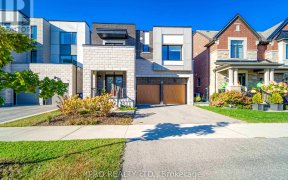


Gorgeous Custom Built Detached Property With Over 3500 S.F. Of Finished Living Space, Loads Of Natural Light Throughout, Welcoming Front Porch, Nestled On Huge Professionally Landscaped 40 X 141 Private Lot On Quiet Tree-Lined Prime Alderwood Street. Chef Kitchen With Luxury Appliances And Grand Center Island, Quartz Counters & Marble...
Gorgeous Custom Built Detached Property With Over 3500 S.F. Of Finished Living Space, Loads Of Natural Light Throughout, Welcoming Front Porch, Nestled On Huge Professionally Landscaped 40 X 141 Private Lot On Quiet Tree-Lined Prime Alderwood Street. Chef Kitchen With Luxury Appliances And Grand Center Island, Quartz Counters & Marble Backsplash, W/In Pantry. Open Concept Entertainer's Dream Main Floor Living Space, 3-Sided Glass Fireplace In Dining Room And Large Fam Room Overlooking Backyard. Spa-Like Primary Bedroom Retreat With High Vaulted/Beamed Ceiling, Stand-Alone Tub, Walk-In Closet & Dressing Room. Deluxe Heated And Finished Three-Car Garage With High Ceilings, Recessed Lighting, Huge Windows, Sound System, Used As Private Home Office Studio And Extra Family Room/Gym.
Property Details
Size
Parking
Build
Heating & Cooling
Utilities
Rooms
Kitchen
19′1″ x 18′6″
Dining
19′1″ x 18′6″
Family
13′5″ x 13′7″
Foyer
6′5″ x 13′1″
Br
20′2″ x 27′6″
2nd Br
11′9″ x 15′5″
Ownership Details
Ownership
Taxes
Source
Listing Brokerage
For Sale Nearby
Sold Nearby

- 7
- 3

- 4
- 2

- 4
- 2

- 3
- 2

- 4
- 3

- 2,000 - 2,500 Sq. Ft.
- 4
- 4

- 4
- 1

- 4
- 2
Listing information provided in part by the Toronto Regional Real Estate Board for personal, non-commercial use by viewers of this site and may not be reproduced or redistributed. Copyright © TRREB. All rights reserved.
Information is deemed reliable but is not guaranteed accurate by TRREB®. The information provided herein must only be used by consumers that have a bona fide interest in the purchase, sale, or lease of real estate.








