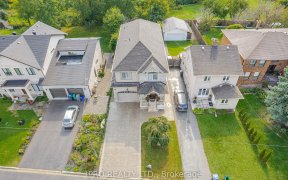
3 - 1121 Haig Blvd
Haig Blvd, Serson Terrace, Mississauga, ON, L5E 2M6



Bordering Mississauga's Lakeview Golf Course, this townhome has approximately 2,180 sq. ft. of living space. Parks, restaurants, and shops are nearby. Only a 5-minute drive to the GO Train, and the nearby highway provides easy access to downtown Toronto & the airport. 9-foot ceilings on two levels, wide-plank flooring, massive windows,...
Bordering Mississauga's Lakeview Golf Course, this townhome has approximately 2,180 sq. ft. of living space. Parks, restaurants, and shops are nearby. Only a 5-minute drive to the GO Train, and the nearby highway provides easy access to downtown Toronto & the airport. 9-foot ceilings on two levels, wide-plank flooring, massive windows, designer light fixtures, upgraded appliances, three modern full bathrooms and a main floor powder room. A sliding tempered glass door opens to a room currently used as an office, which can easily be converted a family room or converted to a bedroom with the convenience of an ensuite 3-piece bathroom. This room has sliding glass doors to the patio with access to the rear yard. The exquisite kitchen offers white cabinetry, under-cabinet lighting, a stunning china cabinet, island with a breakfast bar, granite counters, stainless steel appliances, and a beverage fridge. Serve family meals in the adjoining dining room. The family room boasts hardwood flooring, a paneled feature wall with sconce lighting and a walkout to the upper deck. Upstairs features two bedrooms, two full bathrooms and a walk-in linen closet in the hallway. The primary bedroom features a walk-in closet and a gorgeous 3-piece ensuite bathroom. An additional bedroom and a 4-piece bathroom with a tub/shower combination complete the upper level. The basement offers more living space with a laundry area, a finished storage area and a gym. The gym could be converted to a bedroom.
Property Details
Size
Parking
Build
Heating & Cooling
Rooms
Den
8′11″ x 10′11″
Foyer
10′11″ x 4′11″
Living
8′11″ x 15′11″
Kitchen
11′11″ x 15′11″
Dining
8′11″ x 15′11″
Prim Bdrm
16′11″ x 11′11″
Ownership Details
Ownership
Condo Policies
Taxes
Condo Fee
Source
Listing Brokerage
For Sale Nearby
Sold Nearby

- 1,800 - 1,999 Sq. Ft.
- 3
- 4

- 1,600 - 1,799 Sq. Ft.
- 3
- 3

- 1,400 - 1,599 Sq. Ft.
- 2
- 3

- 3
- 3

- 3
- 4

- 3
- 3

- 3
- 4

- 1,800 - 1,999 Sq. Ft.
- 2
- 4
Listing information provided in part by the Toronto Regional Real Estate Board for personal, non-commercial use by viewers of this site and may not be reproduced or redistributed. Copyright © TRREB. All rights reserved.
Information is deemed reliable but is not guaranteed accurate by TRREB®. The information provided herein must only be used by consumers that have a bona fide interest in the purchase, sale, or lease of real estate.







