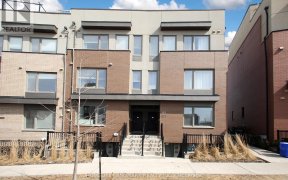


Your Dream Home Awaits. This Spacious End Unit Executive Townhome Boasts Expansive Park Views, Lots of Natural Light, Open Concept Flow, Chef's Kitchen w Center Island, S/S Appl's & w/o to Balcony, Stone Fireplace, Primary Bdrm w 5 pc. Ens w/ Jacuzzi Tub, 4 Bathrms, Finished Rm on Lower level w Heated Floors, Spectacular 4th Flr Wrap...
Your Dream Home Awaits. This Spacious End Unit Executive Townhome Boasts Expansive Park Views, Lots of Natural Light, Open Concept Flow, Chef's Kitchen w Center Island, S/S Appl's & w/o to Balcony, Stone Fireplace, Primary Bdrm w 5 pc. Ens w/ Jacuzzi Tub, 4 Bathrms, Finished Rm on Lower level w Heated Floors, Spectacular 4th Flr Wrap Around Terrace w Gazebo (Fab Firework Show Seats in Summer!), Double Car Garage. Steps to Park, Transit, Shopping & more! Too many extras to list. See list under attachments.
Property Details
Size
Parking
Build
Heating & Cooling
Utilities
Rooms
Living
12′3″ x 11′0″
Dining
9′1″ x 14′3″
Kitchen
9′4″ x 17′7″
Br
10′4″ x 14′7″
2nd Br
8′1″ x 9′7″
3rd Br
10′2″ x 9′7″
Ownership Details
Ownership
Taxes
Source
Listing Brokerage
For Sale Nearby
Sold Nearby

- 4
- 4

- 2,000 - 2,500 Sq. Ft.
- 5
- 4

- 2300 Sq. Ft.
- 6
- 4

- 2,000 - 2,500 Sq. Ft.
- 5
- 4

- 2,000 - 2,500 Sq. Ft.
- 5
- 4

- 1,500 - 2,000 Sq. Ft.
- 3
- 3

- 1,500 - 2,000 Sq. Ft.
- 3
- 3

- 800 - 899 Sq. Ft.
- 2
- 1
Listing information provided in part by the Toronto Regional Real Estate Board for personal, non-commercial use by viewers of this site and may not be reproduced or redistributed. Copyright © TRREB. All rights reserved.
Information is deemed reliable but is not guaranteed accurate by TRREB®. The information provided herein must only be used by consumers that have a bona fide interest in the purchase, sale, or lease of real estate.








