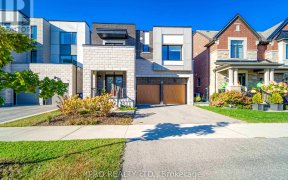


Opportunity Awaits In Alderwood, One Of Toronto's Highly Desired Family Neighbourhoods. Surrounded By Schools, Shops, Restaurants And Lake Ontario Just A 5 Minute Drive Away. This Detached Home Features A Functional Layout With 5 Large Bedrooms, A Finished Basement With Separate Entrance, Tons Of Natural Light, 2 Car Garage And Ample Yard...
Opportunity Awaits In Alderwood, One Of Toronto's Highly Desired Family Neighbourhoods. Surrounded By Schools, Shops, Restaurants And Lake Ontario Just A 5 Minute Drive Away. This Detached Home Features A Functional Layout With 5 Large Bedrooms, A Finished Basement With Separate Entrance, Tons Of Natural Light, 2 Car Garage And Ample Yard Space. Move Into This Traditional 2-Storey Brick Home With Unlimited Potential To Create Your Ultimate Dream Home. Main Floor Fridge & Stove, Window Coverings, All Elf's, Excluding Dining Room Chandelier. Washer Not Included. Hot Water Tank Is Rented. Mpac Sqft: 2,106 Above Grade.
Property Details
Size
Parking
Rooms
Living
13′9″ x 15′4″
Dining
17′2″ x 9′6″
Kitchen
18′6″ x 9′6″
Br
11′2″ x 11′11″
2nd Br
11′1″ x 8′9″
3rd Br
8′4″ x 9′1″
Ownership Details
Ownership
Taxes
Source
Listing Brokerage
For Sale Nearby
Sold Nearby

- 3500 Sq. Ft.
- 4
- 4

- 4
- 2

- 4
- 2

- 4
- 3

- 4
- 2

- 1,500 - 2,000 Sq. Ft.
- 4
- 2

- 4
- 1

- 3
- 2
Listing information provided in part by the Toronto Regional Real Estate Board for personal, non-commercial use by viewers of this site and may not be reproduced or redistributed. Copyright © TRREB. All rights reserved.
Information is deemed reliable but is not guaranteed accurate by TRREB®. The information provided herein must only be used by consumers that have a bona fide interest in the purchase, sale, or lease of real estate.








