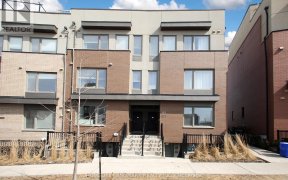
275 Downsview Park Blvd
Downsview Park Blvd, North York, Toronto, ON, M3K 2C5



Modern Living With An Open And Clear View! This 4 +Den Townhome Has Everything That You Need With Large Bright Windows, 3 Dedicated Balconies, Engineered Hardwood Throughout, Very Spacious Floor Plans For Both The Basement And Main Floor Level Which Includes An Additional 2 Piece Washroom And A Open Floor Layout To Maximize The Living And...
Modern Living With An Open And Clear View! This 4 +Den Townhome Has Everything That You Need With Large Bright Windows, 3 Dedicated Balconies, Engineered Hardwood Throughout, Very Spacious Floor Plans For Both The Basement And Main Floor Level Which Includes An Additional 2 Piece Washroom And A Open Floor Layout To Maximize The Living And Dining Experience. Enjoy All That This Sought After Location Has To Offer, Kids Friendly, Downsview Park, Trails, Pet Friendly Parks, Organic Farms, Running Paths, And Much More. Buses to Downsview Station And Wilson, Spacious 2 Car Garage, Also Street Parking Permit Available ($250 a year) Stainless Steel Appliances: Fridge (New) Stove (New) Dishwasher (New) Microwave, All Window Covering, Pot Lights, All Elf's, Designer Kitchen W/ Quartz Counters & Island, Hwt(R)
Property Details
Size
Parking
Build
Heating & Cooling
Utilities
Rooms
Family
12′1″ x 11′0″
Dining
9′1″ x 14′3″
Kitchen
9′4″ x 17′7″
Br
21′0″ x 17′7″
2nd Br
10′1″ x 14′2″
3rd Br
11′2″ x 8′11″
Ownership Details
Ownership
Taxes
Source
Listing Brokerage
For Sale Nearby
Sold Nearby

- 2,000 - 2,500 Sq. Ft.
- 5
- 4

- 4
- 4

- 1,500 - 2,000 Sq. Ft.
- 4
- 4

- 5
- 4

- 1,500 - 2,000 Sq. Ft.
- 3
- 3

- 1,500 - 2,000 Sq. Ft.
- 3
- 3

- 2300 Sq. Ft.
- 6
- 4

- 4
- 3
Listing information provided in part by the Toronto Regional Real Estate Board for personal, non-commercial use by viewers of this site and may not be reproduced or redistributed. Copyright © TRREB. All rights reserved.
Information is deemed reliable but is not guaranteed accurate by TRREB®. The information provided herein must only be used by consumers that have a bona fide interest in the purchase, sale, or lease of real estate.







