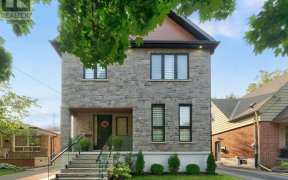
213 Aldercrest Rd
Aldercrest Rd, Etobicoke-Lakeshore, Toronto, ON, M8W 4J5



Welcome to 213 Aldercrest, a charming semi-detached home in the Alderwood community. This property features 3+1 spacious bedrooms and 2 full bathrooms, perfect for a growing family. The house is filled with lots of natural light and offers ample storage space. The detached garage boasts a recently replaced roof, ensuring durability for...
Welcome to 213 Aldercrest, a charming semi-detached home in the Alderwood community. This property features 3+1 spacious bedrooms and 2 full bathrooms, perfect for a growing family. The house is filled with lots of natural light and offers ample storage space. The detached garage boasts a recently replaced roof, ensuring durability for years to come. With a driveway that accommodates up to 3 cars, parking is never an issue. Enjoy the convenience of being close to all amenities, including Long Branch GO, QEW, 401, and Gardiner Expressway. This prime location is also near parks, schools, and shopping, making it a renovator's dream. It's just a quick walk to the bus stop and a 5-minute drive to Walmart, Home Depot, and Winners. Don't miss this incredible opportunity to create your perfect home in a highly sought-after neighborhood! Dryer in basement is Gas powered. Wiring is Copper/Aluminum. Roof on Garage recently replaced. Windows replaced 10 years ago. Fridge recently replaced. No Stove or Washer included in sale. Wood stove and meat smoker in Garage.
Property Details
Size
Parking
Build
Heating & Cooling
Utilities
Rooms
Foyer
3′6″ x 9′8″
Kitchen
10′0″ x 14′4″
Living
10′9″ x 14′6″
4th Br
9′3″ x 10′7″
Prim Bdrm
10′9″ x 14′11″
2nd Br
11′3″ x 11′10″
Ownership Details
Ownership
Taxes
Source
Listing Brokerage
For Sale Nearby
Sold Nearby

- 3
- 4

- 2,500 - 3,000 Sq. Ft.
- 3
- 4

- 1,100 - 1,500 Sq. Ft.
- 4
- 2

- 1,100 - 1,500 Sq. Ft.
- 4
- 2

- 1,100 - 1,500 Sq. Ft.
- 4
- 2

- 3
- 2

- 3
- 2

- 700 - 1,100 Sq. Ft.
- 3
- 2
Listing information provided in part by the Toronto Regional Real Estate Board for personal, non-commercial use by viewers of this site and may not be reproduced or redistributed. Copyright © TRREB. All rights reserved.
Information is deemed reliable but is not guaranteed accurate by TRREB®. The information provided herein must only be used by consumers that have a bona fide interest in the purchase, sale, or lease of real estate.







