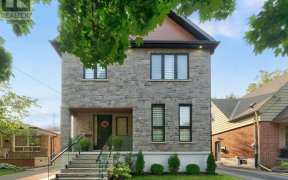


Step into serenity with this fully renovated 2-bedroom bungalow, a harmonious fusion of modern luxury and classic charm. The open-concept living space, adorned with chic hardwood floors, flows seamlessly into a gourmet kitchen featuring stainless steel appliances and Quartz countertops. A Gas fireplace graces the living room, creating a...
Step into serenity with this fully renovated 2-bedroom bungalow, a harmonious fusion of modern luxury and classic charm. The open-concept living space, adorned with chic hardwood floors, flows seamlessly into a gourmet kitchen featuring stainless steel appliances and Quartz countertops. A Gas fireplace graces the living room, creating a cozy ambiance. Two bedrooms offer tranquil retreats, with the Primary bathed in natural light. Descend to the lower level, accessible through a separate entrance, revealing an in-law suite complete with a kitchenette. This self-contained space provides privacy and convenience. The outdoor haven beckons with an entertainment backyard featuring a gas barbecue area with double searing station and the whole 9 yards. This bungalow is not just a home; it's a lifestyle, offering a perfect blend of comfort and style. Welcome to your personal sanctuary, where modern amenities meet classic elegance in a cozy retreat. Welcome To Generational Home! Move In & Enjoy! Roof 2014, New appliances 2020, Furnace 2018 Owned, AC 2017 Owned, garden shed, Gas Fireplace 2020, Upgraded 200 Amps Electrical Panel, Backyard Napoleon Gas BBQ & More
Property Details
Size
Parking
Build
Heating & Cooling
Utilities
Rooms
Living
13′6″ x 21′6″
Dining
13′6″ x 21′6″
Kitchen
11′8″ x 9′8″
Prim Bdrm
10′4″ x 14′3″
2nd Br
8′4″ x 10′10″
Great Rm
10′2″ x 17′4″
Ownership Details
Ownership
Taxes
Source
Listing Brokerage
For Sale Nearby
Sold Nearby

- 700 - 1,100 Sq. Ft.
- 3
- 2

- 3
- 2

- 4
- 4

- 2
- 1

- 1,100 - 1,500 Sq. Ft.
- 4
- 2

- 3
- 4

- 700 - 1,100 Sq. Ft.
- 3
- 2

- 3
- 4
Listing information provided in part by the Toronto Regional Real Estate Board for personal, non-commercial use by viewers of this site and may not be reproduced or redistributed. Copyright © TRREB. All rights reserved.
Information is deemed reliable but is not guaranteed accurate by TRREB®. The information provided herein must only be used by consumers that have a bona fide interest in the purchase, sale, or lease of real estate.








