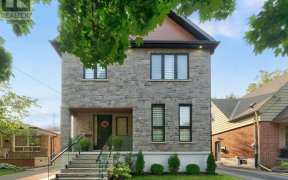
205 Alderbrae Ave
Alderbrae Ave, Etobicoke-Lakeshore, Toronto, ON, M8W 4K4



Make Alderbrae Your Forever Stay! This Charming Move-In Ready Two Bedroom Bungalow Is Perfect For First Time Buyers Or Down-Sizers. Just Unpack & Enjoy! Spacious Combined Living Room/Dining Room W/ Hardwood Floors; Kitchen Has Been Tastefully Renovated With Granite Countertops, SS Appliances & Ample Cabinet Space. The Primary Bedroom Is...
Make Alderbrae Your Forever Stay! This Charming Move-In Ready Two Bedroom Bungalow Is Perfect For First Time Buyers Or Down-Sizers. Just Unpack & Enjoy! Spacious Combined Living Room/Dining Room W/ Hardwood Floors; Kitchen Has Been Tastefully Renovated With Granite Countertops, SS Appliances & Ample Cabinet Space. The Primary Bedroom Is Generously Sized, Comfortably Fitting A King Sized Bed & The Second Bedroom Is Perfect As A Kids Room, Guest Room, Office, Or Nursery, Offering Flexibility To Suit Your Needs. The Large Functional Basement Has A Separate Entrance W/ Potential For In-Law/ Nanny Suite Or Continue Present Use As A Large Rec Room W/ Office Space, Bathroom & High Ceilings! The Long Private Driveway Leads To Your Secluded Backyard Oasis W/ Detached Garage, Wood Deck & Plenty Of Green Space For Lawn Games, Garden, Pet Play Area... You Decide! Carson Dunlop Pre-List Home Inspection Report, Floor Plans, Virtual Tour & More Info Available! Alderbrae In Alderwood Could Be Yours!
Property Details
Size
Parking
Build
Heating & Cooling
Utilities
Rooms
Dining
6′4″ x 10′4″
Kitchen
11′5″ x 8′4″
Prim Bdrm
14′6″ x 10′4″
2nd Br
10′11″ x 8′4″
Living
14′10″ x 10′4″
Office
8′2″ x 7′6″
Ownership Details
Ownership
Taxes
Source
Listing Brokerage
For Sale Nearby
Sold Nearby

- 4
- 4

- 3
- 2

- 3
- 2

- 700 - 1,100 Sq. Ft.
- 3
- 2

- 2,000 - 2,500 Sq. Ft.
- 5
- 5

- 2
- 1

- 4
- 5

- 2
- 2
Listing information provided in part by the Toronto Regional Real Estate Board for personal, non-commercial use by viewers of this site and may not be reproduced or redistributed. Copyright © TRREB. All rights reserved.
Information is deemed reliable but is not guaranteed accurate by TRREB®. The information provided herein must only be used by consumers that have a bona fide interest in the purchase, sale, or lease of real estate.







