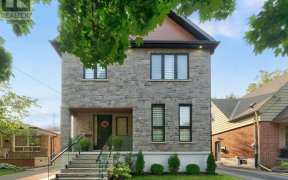


Unique, Gorgeous Fully Renovated Bungalow Top To Bottom In The Heart Of Etobicoke! Basement With Separate Entrance Fully Re-Done. W/High Quality Finishes, Top Of The Line Appliances, Large Backyard With Brand New Deck. Desirable Location Surrounded By New Builds, Parks, Shopping, Public Elfs, Brand New Ss Kitchenaid Fridge, Ss Kitchenaid...
Unique, Gorgeous Fully Renovated Bungalow Top To Bottom In The Heart Of Etobicoke! Basement With Separate Entrance Fully Re-Done. W/High Quality Finishes, Top Of The Line Appliances, Large Backyard With Brand New Deck. Desirable Location Surrounded By New Builds, Parks, Shopping, Public Elfs, Brand New Ss Kitchenaid Fridge, Ss Kitchenaid Gas Stove, Ss Kitchenaid Microwave, Ss Kitchenaid D/W, Brand New Washer/Dryer+ Fridge, Stove, Washer & Dryer In The Basement
Property Details
Size
Parking
Rooms
Living
36′1″ x 73′2″
Kitchen
32′9″ x 36′1″
Br
31′2″ x 39′4″
Br
32′9″ x 37′4″
Living
33′9″ x 42′7″
Br
34′5″ x 39′8″
Ownership Details
Ownership
Taxes
Source
Listing Brokerage
For Sale Nearby
Sold Nearby

- 2
- 2

- 4
- 4

- 3
- 2

- 5
- 4

- 2
- 2

- 4
- 5

- 3
- 2

- 3
- 4
Listing information provided in part by the Toronto Regional Real Estate Board for personal, non-commercial use by viewers of this site and may not be reproduced or redistributed. Copyright © TRREB. All rights reserved.
Information is deemed reliable but is not guaranteed accurate by TRREB®. The information provided herein must only be used by consumers that have a bona fide interest in the purchase, sale, or lease of real estate.








