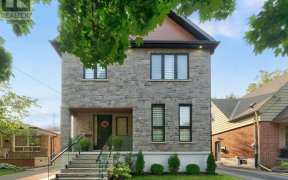


Stunning Luxury Contemporary Design In The Heart Of Alderwood, Open Concept Features Engineered White Oak Flooring Thru-Out Main Floor & 2nd Floor, Main Floor 10 Ft. Ceilings, 2nd Floor 9 Ft Ceilings, Quartz Counter & Backsplash, Waterfall Oversize Island, Cabinetry In Family Room, Bathroom Heated Floors, Bsmt Heated Floors, 3 Fireplace,...
Stunning Luxury Contemporary Design In The Heart Of Alderwood, Open Concept Features Engineered White Oak Flooring Thru-Out Main Floor & 2nd Floor, Main Floor 10 Ft. Ceilings, 2nd Floor 9 Ft Ceilings, Quartz Counter & Backsplash, Waterfall Oversize Island, Cabinetry In Family Room, Bathroom Heated Floors, Bsmt Heated Floors, 3 Fireplace, Automated Blinds, Built-In Speaker System, Basement Fully Equipped Surround Sound Entertainment System, Composite Decks, Private Driveway, Double Car Garage. Stainless Steel Appliances, Pot Filler, Electrolux Washer & Dryer, 48 Inch Stainless Steel Fridge, All Light Fixtures, Sprinkler System, Touch Kitchen Faucet, Note: Hot Water Tank Comby Boiler (Owned), Minutes From Sherway Gardens Mall.
Property Details
Size
Parking
Rooms
Living
9′6″ x 14′3″
Dining
12′1″ x 19′10″
Family
Family Room
Kitchen
10′8″ x 15′9″
Prim Bdrm
12′11″ x 16′0″
2nd Br
10′1″ x 13′1″
Ownership Details
Ownership
Taxes
Source
Listing Brokerage
For Sale Nearby
Sold Nearby

- 700 - 1,100 Sq. Ft.
- 3
- 2

- 700 - 1,100 Sq. Ft.
- 3
- 2

- 3
- 2

- 3
- 2

- 2,000 - 2,500 Sq. Ft.
- 5
- 5

- 2
- 1

- 4
- 5

- 2
- 2
Listing information provided in part by the Toronto Regional Real Estate Board for personal, non-commercial use by viewers of this site and may not be reproduced or redistributed. Copyright © TRREB. All rights reserved.
Information is deemed reliable but is not guaranteed accurate by TRREB®. The information provided herein must only be used by consumers that have a bona fide interest in the purchase, sale, or lease of real estate.








