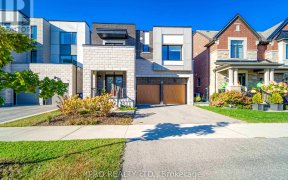


Welcome to 20 Treeview Drive. A Spacious 3+1 Bedroom move-in ready bungalow with separate entrance basement apt + Attached garage in one of Etobicoke's best family neighborhoods. Close to all the amenities that Alderwood has to offer. This property has Endless Options in a Prime Location. Close to Great Schools, Public...
Welcome to 20 Treeview Drive. A Spacious 3+1 Bedroom move-in ready bungalow with separate entrance basement apt + Attached garage in one of Etobicoke's best family neighborhoods. Close to all the amenities that Alderwood has to offer. This property has Endless Options in a Prime Location. Close to Great Schools, Public Transportation, and Easy access to Gardiner Expressway, QEW, and Highway 427. Move in and start enjoying the life you were meant to enjoy, Prepare yourself for the added surprise of a 4 season backyard suite currently being used as a fully equipped gym. Mature Apple + Plum trees in backyard + Amazing 4-season enclosure w/wall paneling, pot lights, insulation, electrical, baseboard heating & Double Glass Sliding Dr. This all-season space is Currently Used as a Gym but Has Potential for a Garden Suite. A/C 2015, HWT water tank 2019, Roof 2015, Main Plumbing drain to street 2017, furnace 2013. All copper wiring throughout. Extra Bathroom in the utility rm in bsmt.
Property Details
Size
Parking
Build
Heating & Cooling
Utilities
Rooms
Br
12′11″ x 11′2″
Br
10′3″ x 11′4″
Br
11′3″ x 8′1″
Bathroom
10′3″ x 5′11″
Kitchen
13′6″ x 11′1″
Living
10′8″ x 17′0″
Ownership Details
Ownership
Taxes
Source
Listing Brokerage
For Sale Nearby
Sold Nearby

- 4
- 2

- 1,500 - 2,000 Sq. Ft.
- 4
- 2

- 7
- 3

- 4
- 2

- 4
- 2

- 5
- 5

- 5
- 5

- 4
- 2
Listing information provided in part by the Toronto Regional Real Estate Board for personal, non-commercial use by viewers of this site and may not be reproduced or redistributed. Copyright © TRREB. All rights reserved.
Information is deemed reliable but is not guaranteed accurate by TRREB®. The information provided herein must only be used by consumers that have a bona fide interest in the purchase, sale, or lease of real estate.








