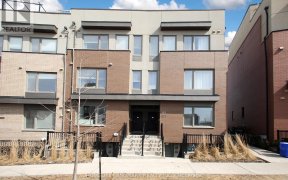


Chic & Bright 2+1 Bedroom & 1 Bathroom Corner Condo Townhome With One Parking! Conveniently Located In The Heart Of Downsview Park! Built By Mattamy Homes! Well Maintained & Spacious, Perfect For First Time Buyers & Downsizers! This Stunning Unit Offers Upgraded Laminate Floors Throughout; Modern Kitchen With Quartz Counter Tops, Sleek...
Chic & Bright 2+1 Bedroom & 1 Bathroom Corner Condo Townhome With One Parking! Conveniently Located In The Heart Of Downsview Park! Built By Mattamy Homes! Well Maintained & Spacious, Perfect For First Time Buyers & Downsizers! This Stunning Unit Offers Upgraded Laminate Floors Throughout; Modern Kitchen With Quartz Counter Tops, Sleek Backsplash, Stainless Steel Appliances, Centre Island; Large Windows; Open Concept Living Room; 2 Spacious Bedrooms & Den That's Perfect For Working From Home! Comes With 4-Pc Bathroom & One Surface Parking! This Stylish Unit Offers One Of The Best Layouts In The Complex! It's Just Steps To 401, 400, 407, Yorkdale Mall & York University, Public Transit, Shops, Restaurants, Coffee Shops, Highways, Parks & All Major Amenities! Free Shuttle To Sheppard West TTC Subway Station! Walk To Lush, Green Parks, Amenities, Tennis, Playgrounds, Basketball, Playground & More! Bike Storage Racks Available! Perfect To Move In & Live Or Invest! Don't Miss! Carpet Free! One Parking! Amazing Layout! Stainless Steel Appliances: Fridge, Stove, Microwave-Hood Fan, Dishwasher! Washer & Dryer! Ensuite Laundry! All Existing Electrical Light Fixtures! All Window Covers! Visitor Parking! Great Value!
Property Details
Size
Parking
Condo
Build
Heating & Cooling
Rooms
Kitchen
10′0″ x 14′0″
Breakfast
10′0″ x 14′0″
Dining
9′8″ x 12′2″
Living
9′8″ x 12′2″
Prim Bdrm
11′2″ x 12′3″
2nd Br
9′2″ x 10′2″
Ownership Details
Ownership
Condo Policies
Taxes
Condo Fee
Source
Listing Brokerage
For Sale Nearby
Sold Nearby

- 900 - 999 Sq. Ft.
- 2
- 1

- 1,000 - 1,199 Sq. Ft.
- 2
- 2

- 700 - 799 Sq. Ft.
- 2
- 1

- 800 - 899 Sq. Ft.
- 2
- 1

- 700 - 799 Sq. Ft.
- 2
- 1

- 700 - 799 Sq. Ft.
- 2
- 1

- 2
- 1

- 500 - 599 Sq. Ft.
- 1
- 1
Listing information provided in part by the Toronto Regional Real Estate Board for personal, non-commercial use by viewers of this site and may not be reproduced or redistributed. Copyright © TRREB. All rights reserved.
Information is deemed reliable but is not guaranteed accurate by TRREB®. The information provided herein must only be used by consumers that have a bona fide interest in the purchase, sale, or lease of real estate.








