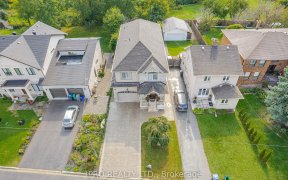
2 - 1139 Haig Blvd
Haig Blvd, Serson Terrace, Mississauga, ON, L5E 2M6



Welcome to this beautiful townhome nestled in the Lakeview Community of Mississauga, just minutes from Lake Ontario, Long Branch GO Station, Toronto Golf Club, Lakeview Golf Course and the QEW. Spanning 1824 sq ft, this beautifully designed home features numerous upgrades perfect for modern living. The open-concept layout is ideal for...
Welcome to this beautiful townhome nestled in the Lakeview Community of Mississauga, just minutes from Lake Ontario, Long Branch GO Station, Toronto Golf Club, Lakeview Golf Course and the QEW. Spanning 1824 sq ft, this beautifully designed home features numerous upgrades perfect for modern living. The open-concept layout is ideal for entertaining, highlighted by a gourmet kitchen that any chef would adore, complete with a huge custom-built island, granite countertops, and stainless steel appliances. Enjoy hardwood flooring and upgraded lighting throughout, along with a conveniently located, fully shelved laundry room on the bedroom level. Step outside to the second-floor deck, equipped with a gas hookup for BBQs, perfect for summer gatherings. The dining room features a gas fireplace that adds warmth and charm to the space. With 9 ft ceilings on the second level and partially finished basement can be used as an home office or gym. California shutters for enhanced privacy and aesthetic appeal, this home truly has it all. Don't miss your chance to experience comfort and luxury in this peaceful community!
Property Details
Size
Parking
Condo
Condo Amenities
Build
Heating & Cooling
Rooms
Den
9′1″ x 16′3″
Dining
9′1″ x 16′3″
Great Rm
8′7″ x 16′3″
Kitchen
14′4″ x 16′3″
Prim Bdrm
16′8″ x 10′0″
Br
9′1″ x 16′3″
Ownership Details
Ownership
Condo Policies
Taxes
Condo Fee
Source
Listing Brokerage
For Sale Nearby
Sold Nearby

- 1,800 - 1,999 Sq. Ft.
- 3
- 3

- 1,800 - 1,999 Sq. Ft.
- 2
- 4

- 1,800 - 1,999 Sq. Ft.
- 3
- 3

- 1,800 - 1,999 Sq. Ft.
- 3
- 3

- 1,800 - 1,999 Sq. Ft.
- 3
- 3

- 2
- 3

- 1,800 - 1,999 Sq. Ft.
- 3
- 4

- 3
- 4
Listing information provided in part by the Toronto Regional Real Estate Board for personal, non-commercial use by viewers of this site and may not be reproduced or redistributed. Copyright © TRREB. All rights reserved.
Information is deemed reliable but is not guaranteed accurate by TRREB®. The information provided herein must only be used by consumers that have a bona fide interest in the purchase, sale, or lease of real estate.







