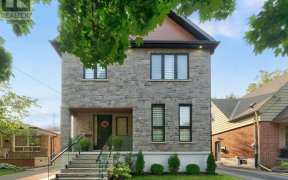
194 Aldercrest Rd
Aldercrest Rd, Etobicoke-Lakeshore, Toronto, ON, M8W 4J4



Gorgeous, Completely Professionally Renovated 2+1 Bdrm, 2 Bathroom Bungalow In Desirable Alderwood Community In Etobicoke. This Home Has Been Meticulously Renovated With Nothing Left To Do! It Boasts A Huge Driveway & Double Car Garage (With 220 Volt Electrical), In Ground Sprinkler System, Professionally Landscaped Yard With Finished...
Gorgeous, Completely Professionally Renovated 2+1 Bdrm, 2 Bathroom Bungalow In Desirable Alderwood Community In Etobicoke. This Home Has Been Meticulously Renovated With Nothing Left To Do! It Boasts A Huge Driveway & Double Car Garage (With 220 Volt Electrical), In Ground Sprinkler System, Professionally Landscaped Yard With Finished Patio, Gazebo & Natural Gas Barbq. The Kitchen Includes S.S. Appliances With Built In Microwave/Exhaust Fan, Granite Counters & Breakfast Bar, Pot Lights Throughout Many Rooms. 1460 Square Feet Of Living Space Including Basement. Separate Side Entrance To Basement. New Air Ducts, Plumbing, Electrical. Removed/Replaced Attic Insulation. Huge Family Room, Bedroom, New Bathrm, Laundry & Rough In For Wet Bar. Basement Includes Luxury Vinyl Flooring, Bedroom, New Bathroom (Heated Floor!), Huge Family Rm.
Property Details
Size
Parking
Build
Rooms
Kitchen
8′6″ x 11′5″
Living
10′2″ x 13′1″
Dining
7′10″ x 10′2″
Prim Bdrm
10′2″ x 14′1″
2nd Br
8′2″ x 11′1″
Family
16′4″ x 18′4″
Ownership Details
Ownership
Taxes
Source
Listing Brokerage
For Sale Nearby
Sold Nearby

- 2
- 1

- 4
- 5

- 2
- 2

- 3
- 1

- 4
- 4

- 700 - 1,100 Sq. Ft.
- 3
- 2

- 700 - 1,100 Sq. Ft.
- 3
- 2

- 5
- 2
Listing information provided in part by the Toronto Regional Real Estate Board for personal, non-commercial use by viewers of this site and may not be reproduced or redistributed. Copyright © TRREB. All rights reserved.
Information is deemed reliable but is not guaranteed accurate by TRREB®. The information provided herein must only be used by consumers that have a bona fide interest in the purchase, sale, or lease of real estate.







