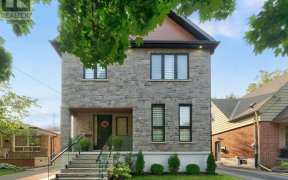


Welcome To This Bright, Sun-Filled Family Home In Prime Alderwood! Well Maintained With Ample Sunlight From South Side Exposure & 3 Skylights. Spacious Primary Bedroom Features Bay Window, W/I Closet & 5Pc Ensuite Washroom W/ Granite Floors & Jetted Tub. Large Basement With Sep Entrance. Large 12'X19'Covered Deck To Enjoy The Summer...
Welcome To This Bright, Sun-Filled Family Home In Prime Alderwood! Well Maintained With Ample Sunlight From South Side Exposure & 3 Skylights. Spacious Primary Bedroom Features Bay Window, W/I Closet & 5Pc Ensuite Washroom W/ Granite Floors & Jetted Tub. Large Basement With Sep Entrance. Large 12'X19'Covered Deck To Enjoy The Summer Sunset With Friends & Family. Hardwood And Granite Floors, Wainscoting, Crown Moulding, New Ac (2021), Freshly Painted. Included: Washer & Dryer, All Existing Kitchen Appliances, Electric Fireplace, Gb&E, All Electric Light Fixtures, All Blinds & Window Coverings, Rental H/W Tank, Close To All Amenities, Shopping, Schools, Lake, Parks, Highways & More.
Property Details
Size
Parking
Rooms
Living
39′8″ x 39′0″
Dining
26′6″ x 39′0″
Kitchen
38′0″ x 38′8″
Foyer
Foyer
Br
46′11″ x 40′4″
2nd Br
45′3″ x 31′9″
Ownership Details
Ownership
Taxes
Source
Listing Brokerage
For Sale Nearby
Sold Nearby

- 3
- 2

- 2,000 - 2,500 Sq. Ft.
- 3
- 4

- 3
- 1

- 2
- 2

- 3
- 2

- 2,500 - 3,000 Sq. Ft.
- 4
- 3

- 4
- 5

- 2
- 2
Listing information provided in part by the Toronto Regional Real Estate Board for personal, non-commercial use by viewers of this site and may not be reproduced or redistributed. Copyright © TRREB. All rights reserved.
Information is deemed reliable but is not guaranteed accurate by TRREB®. The information provided herein must only be used by consumers that have a bona fide interest in the purchase, sale, or lease of real estate.








