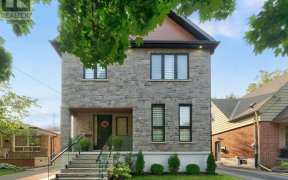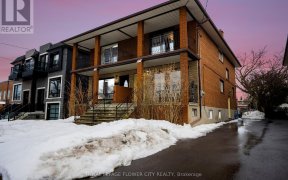
192 Alderbrae Ave
Alderbrae Ave, Etobicoke-Lakeshore, Toronto, ON, M8W 4K5



Welcome To The Beautifully Customized 192 Alderbrae. Luxury Finishes Throught Out This Stunning 4 Bedroom 5 Washroom Home.You Will Be Blown Away By The Open Concept Great For Hosting. This Home Features Wide Plank Hardwood,Gourmet Kitchen, 9 Ft Ceilings, Custom Tv Wall Unit,18 B/I Speakers, Big Bedrooms, Finished Basement And In-Law Suite...
Welcome To The Beautifully Customized 192 Alderbrae. Luxury Finishes Throught Out This Stunning 4 Bedroom 5 Washroom Home.You Will Be Blown Away By The Open Concept Great For Hosting. This Home Features Wide Plank Hardwood,Gourmet Kitchen, 9 Ft Ceilings, Custom Tv Wall Unit,18 B/I Speakers, Big Bedrooms, Finished Basement And In-Law Suite W/Seperate Entrance And Much More..This Home Will Sell Fast! Don't Miss Out On This Opportunity Of Luxury Living! Ss Fridge,Stove, Dishwasher, Washer/Dryer,Custom Closet Organizers, Built In Speakers, Video Screens.
Property Details
Size
Parking
Build
Rooms
Kitchen
16′4″ x 12′0″
Living
44′5″ x 25′2″
Dining
44′5″ x 25′2″
Prim Bdrm
15′3″ x 14′7″
2nd Br
14′8″ x 11′4″
3rd Br
12′10″ x 10′2″
Ownership Details
Ownership
Taxes
Source
Listing Brokerage
For Sale Nearby
Sold Nearby

- 1,500 - 2,000 Sq. Ft.
- 4
- 4

- 4
- 4

- 4
- 2

- 700 - 1,100 Sq. Ft.
- 3
- 2

- 700 - 1,100 Sq. Ft.
- 3
- 2

- 2
- 1

- 4
- 5

- 2
- 2
Listing information provided in part by the Toronto Regional Real Estate Board for personal, non-commercial use by viewers of this site and may not be reproduced or redistributed. Copyright © TRREB. All rights reserved.
Information is deemed reliable but is not guaranteed accurate by TRREB®. The information provided herein must only be used by consumers that have a bona fide interest in the purchase, sale, or lease of real estate.







