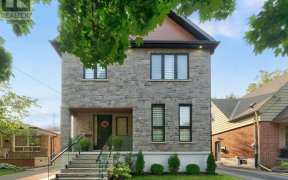


Stunning Custom-Built Stone And Brick Home, Designed By David Small Designs Located In Family-Friendly Alderwood. Large 50X162 Ft Lot. Hardwood Floors Throughout The Large Open Concept Kitchen, Living, Dining And Family Rooms Featuring Vaulted Ceilings. Large Eat-In Kitchen Features Upgraded Stainless Appliances.Main Floor Laundry Room...
Stunning Custom-Built Stone And Brick Home, Designed By David Small Designs Located In Family-Friendly Alderwood. Large 50X162 Ft Lot. Hardwood Floors Throughout The Large Open Concept Kitchen, Living, Dining And Family Rooms Featuring Vaulted Ceilings. Large Eat-In Kitchen Features Upgraded Stainless Appliances.Main Floor Laundry Room With New Appliances. This Home Boasts Over 4500 Sf And Features A Main Floor Primary Bedroom. Potential In-Law Suite. New Hvac 2021, Natural Stone Patio And Pathways, Finished Basement An Entertainers Delight.Too Many Extras To Mention. Must See. => More Info=> Click Below=> 'More Information' Or 'Multimedia' On Mobile.
Property Details
Size
Parking
Ownership Details
Ownership
Taxes
Source
Listing Brokerage
For Sale Nearby
Sold Nearby

- 3
- 4

- 3
- 4

- 5
- 4

- 2,000 - 2,500 Sq. Ft.
- 3
- 4

- 3
- 3

- 3
- 2

- 2
- 2

- 2,500 - 3,000 Sq. Ft.
- 4
- 3
Listing information provided in part by the Toronto Regional Real Estate Board for personal, non-commercial use by viewers of this site and may not be reproduced or redistributed. Copyright © TRREB. All rights reserved.
Information is deemed reliable but is not guaranteed accurate by TRREB®. The information provided herein must only be used by consumers that have a bona fide interest in the purchase, sale, or lease of real estate.








