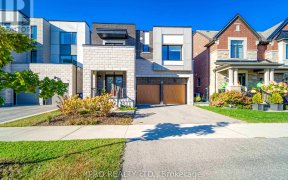


Amazing Alderwood opportunity! Rarely available well maintained spacious 5 level back-split located on a private, pie shape lot on a quiet court. 1,895 sq. ft. above ground floor area plus 1,353 sq. ft. on lower/basements levels - plenty of living space. One owner since built (1985). It features large living and dining rooms, eat in...
Amazing Alderwood opportunity! Rarely available well maintained spacious 5 level back-split located on a private, pie shape lot on a quiet court. 1,895 sq. ft. above ground floor area plus 1,353 sq. ft. on lower/basements levels - plenty of living space. One owner since built (1985). It features large living and dining rooms, eat in kitchen, spacious family room with a fireplace and a walkout to a sunroom and the backyard. Large Primary bedroom with huge closets and walkout to balcony plus two good size bedrooms, large recreation room, multiple utility rooms, 3 bathrooms and hot tub room, plenty of closets and storage. Family-friendly community with good schools, parks & library. Close to lake, TTC, Long Branch GO, HWYs 427& QEW, Sherway Gardens Mall. Easy access to the airport and downtown. Roof shingles, gas furnace and cac replaced in 2023.
Property Details
Size
Parking
Build
Heating & Cooling
Utilities
Rooms
Living
11′1″ x 15′0″
Dining
11′1″ x 13′9″
Kitchen
11′0″ x 11′7″
Prim Bdrm
13′3″ x 18′6″
Br
10′0″ x 12′3″
Family
13′3″ x 20′7″
Ownership Details
Ownership
Taxes
Source
Listing Brokerage
For Sale Nearby
Sold Nearby

- 3
- 2

- 3
- 2

- 1,500 - 2,000 Sq. Ft.
- 3
- 2

- 5
- 2

- 3
- 4

- 4
- 4

- 3
- 3

- 4
- 4
Listing information provided in part by the Toronto Regional Real Estate Board for personal, non-commercial use by viewers of this site and may not be reproduced or redistributed. Copyright © TRREB. All rights reserved.
Information is deemed reliable but is not guaranteed accurate by TRREB®. The information provided herein must only be used by consumers that have a bona fide interest in the purchase, sale, or lease of real estate.








