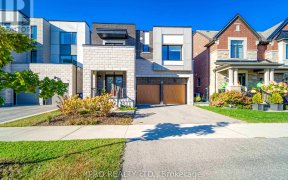
17 Edilou Dr
Edilou Dr, Etobicoke-Lakeshore, Toronto, ON, M8W 4B1



Nestled in the heart of Alderwood on a quiet Street, this charming Home is warm and inviting! With a short driving distance to shopping centers like Sherway Gardens & easy access to the QEW/427/Gardiner Expressway to Downtown. Near great Elementary and Secondary Schools, Humber College, Parks and the Lake. Walking in you see a naturally...
Nestled in the heart of Alderwood on a quiet Street, this charming Home is warm and inviting! With a short driving distance to shopping centers like Sherway Gardens & easy access to the QEW/427/Gardiner Expressway to Downtown. Near great Elementary and Secondary Schools, Humber College, Parks and the Lake. Walking in you see a naturally bright living area with Updated Large Bay Windows that is a great gathering place for the Family! The lovely open and accessible Kitchen has Stone Tops, Tile Floor, Pot Lights and Crown Molding. Walk-out from the Bright Dining Room to the covered Rear Deck that overlooks a serene and well-kept Backyard. Enjoy relaxing evenings by the cozy comfy Fire Pit. The SEPARATE ENTRANCE Lower Level has the potential to be a great income source as it could be converted to a Legal Rental or even an In-law suite as the lower level Kitchen plumbing and electrical have already been Roughed-in. Recent renovations include: Updated Roof, Updated Windows/Doors, Updated main floor Hardwood Flooring & Updated Driveway.
Property Details
Size
Parking
Build
Heating & Cooling
Utilities
Rooms
Living
14′0″ x 19′7″
Kitchen
13′8″ x 10′8″
Dining
13′8″ x 11′0″
Prim Bdrm
12′4″ x 11′2″
2nd Br
12′4″ x 10′4″
3rd Br
9′1″ x 11′1″
Ownership Details
Ownership
Taxes
Source
Listing Brokerage
For Sale Nearby
Sold Nearby

- 3
- 2

- 3
- 1

- 4
- 2

- 3
- 2

- 1,500 - 2,000 Sq. Ft.
- 4
- 2

- 3
- 2

- 4
- 2

- 3
- 2
Listing information provided in part by the Toronto Regional Real Estate Board for personal, non-commercial use by viewers of this site and may not be reproduced or redistributed. Copyright © TRREB. All rights reserved.
Information is deemed reliable but is not guaranteed accurate by TRREB®. The information provided herein must only be used by consumers that have a bona fide interest in the purchase, sale, or lease of real estate.







