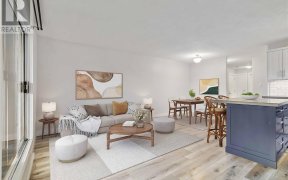
1526 Winslow Dr
Winslow Dr, East Sooke, Juan de Fuca (Part 1), BC, V9Z 1A9



Serenity, sunshine, lush green meadows & woods, Ocean Views! & So Quiet. Many major updates here include new Hardie siding, metal roof, garage door, EV plug, newer heat pump & system, hot water, fireplace & appliances. 4 contemporary new baths, 4 bedrooms, 2 are primaries w/ensuits. So much great value here! Open-plan living, full of... Show More
Serenity, sunshine, lush green meadows & woods, Ocean Views! & So Quiet. Many major updates here include new Hardie siding, metal roof, garage door, EV plug, newer heat pump & system, hot water, fireplace & appliances. 4 contemporary new baths, 4 bedrooms, 2 are primaries w/ensuits. So much great value here! Open-plan living, full of natural light & cozy areas to relax. Captivating views & lots of local wildlife. The wood-burning stove in the family room gives extra homey comfort. Huge kitchen with an eating area connects to the dining room & through to large living room, all opening onto a beautiful deck w/ the views. Full laundry room & large spotless garage w/work bench & storage. The property has fenced gardens & terraced gardens, landscaped & wild areas. Lots of usable space & potential (lot fronts 2 roads). Perfect for family or couples who enjoy quiet, nature & privacy while in the close-knit family community of East Sooke. Parks, hiking, kayaking, biking & peaceful beauty. (id:54626)
Additional Media
View Additional Media
Property Details
Size
Parking
Build
Heating & Cooling
Rooms
Other
7′0″ x 11′0″
Storage
5′0″ x 10′0″
Bedroom
12′0″ x 12′0″
Bedroom
10′0″ x 17′0″
Bathroom
Bathroom
Ensuite
Ensuite
Ownership Details
Ownership
Book A Private Showing
For Sale Nearby
The trademarks REALTOR®, REALTORS®, and the REALTOR® logo are controlled by The Canadian Real Estate Association (CREA) and identify real estate professionals who are members of CREA. The trademarks MLS®, Multiple Listing Service® and the associated logos are owned by CREA and identify the quality of services provided by real estate professionals who are members of CREA.








