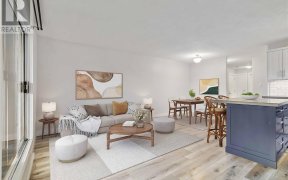
A - 6550 East Sooke Road
East Sooke Road, East Sooke, Juan de Fuca (Part 1), BC, V9Z 1A4



OCEANFRONT! This custom (ICF construction) west coast modern half-duplex offers the finest in luxury living. Enjoy uplifting views over the pristine waters of Sooke Harbour to the Sooke hills from your private, level & beautifully treed oceanfront paradise. This stunning home offers an open, clean space w/abundant natural light & inspired... Show More
OCEANFRONT! This custom (ICF construction) west coast modern half-duplex offers the finest in luxury living. Enjoy uplifting views over the pristine waters of Sooke Harbour to the Sooke hills from your private, level & beautifully treed oceanfront paradise. This stunning home offers an open, clean space w/abundant natural light & inspired by the landscape & coastal elements. Polished (heated) concrete floors reminiscent of a pebble beach, give visual continuity along w/vaulted ceilings enhanced by an impressive 32' folding door, blending indoor w/over 680sf of outdoor living. Whether enjoying a quiet evening or entertaining, the ambience & stunning vistas will amaze! Kitchen w/quartz counters & massive island, marble backsplash, SS appliances w/Fulgor Milano gas range & pantry. Inline dining rm & spacious living rm w/cozy woodstove opens to the concrete patio. 2 generous bedrooms incl primary w/w-i closet & opulent 4pc ensuite, office/den & main 4pc bath. Storage + access to the ocean (id:54626)
Additional Media
View Additional Media
Property Details
Size
Parking
Build
Heating & Cooling
Rooms
Patio
29′3″ x 41′0″
Ensuite
Ensuite
Primary Bedroom
12′10″ x 19′0″
Office
9′4″ x 8′0″
Bedroom
13′0″ x 12′5″
Bathroom
Bathroom
Ownership Details
Ownership
Condo Policies
Book A Private Showing
For Sale Nearby
The trademarks REALTOR®, REALTORS®, and the REALTOR® logo are controlled by The Canadian Real Estate Association (CREA) and identify real estate professionals who are members of CREA. The trademarks MLS®, Multiple Listing Service® and the associated logos are owned by CREA and identify the quality of services provided by real estate professionals who are members of CREA.








