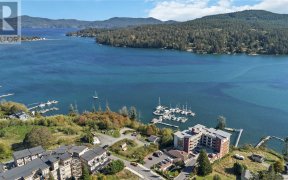
6730 East Sooke Road
East Sooke Road, East Sooke, Juan de Fuca (Part 1), BC, V9Z 1A5



WEST COAST OCEANFRONT! This hidden Vancouver Island oceanfront gem with gated entrance is situated on 3+ acres with coveted west-facing exposure. Built in 2006 to the highest standards, this custom home boasts a total of 2872 sq/ft of living space including 3 beds, 3 baths, a bright sunny kitchen, study and a huge living room with... Show More
WEST COAST OCEANFRONT! This hidden Vancouver Island oceanfront gem with gated entrance is situated on 3+ acres with coveted west-facing exposure. Built in 2006 to the highest standards, this custom home boasts a total of 2872 sq/ft of living space including 3 beds, 3 baths, a bright sunny kitchen, study and a huge living room with woodstove. Spectacular views from decks, living spaces and the large master suite. Additional features include a separate workshop/storage building w/ 100 AMP panel, economical Heat Pump, attached double garage, new HWT, a tiered deck with hot tub, dock with power/water, boat shelter, plus a fully fenced vegetable garden. Watch Orcas in the bay as you relax and soak in the picturesque surroundings, wildlife and spectacular sunsets. This unique oceanfront home presents an incredible opportunity to embrace coastal living at its finest. A meticulously maintained and truly one-of-a-kind property that offers a new owner their own piece of West Coast Paradise! (id:54626)
Additional Media
View Additional Media
Property Details
Size
Parking
Build
Heating & Cooling
Rooms
Balcony
8′0″ x 16′0″
Bathroom
Bathroom
Ensuite
Ensuite
Bedroom
11′0″ x 15′0″
Bedroom
14′0″ x 21′0″
Primary Bedroom
17′0″ x 21′0″
Ownership Details
Ownership
Book A Private Showing
For Sale Nearby
The trademarks REALTOR®, REALTORS®, and the REALTOR® logo are controlled by The Canadian Real Estate Association (CREA) and identify real estate professionals who are members of CREA. The trademarks MLS®, Multiple Listing Service® and the associated logos are owned by CREA and identify the quality of services provided by real estate professionals who are members of CREA.








