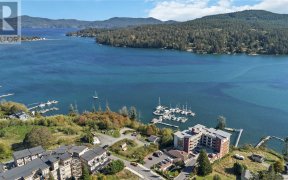
6528 Thornett Rd
Thornett Rd, East Sooke, Juan de Fuca (Part 1), BC, V9Z 1A5



Quick Summary
Quick Summary
- Stunning oceanfront property with private moorage dock
- Meticulously maintained home with beautiful beach access
- Spacious layout with four bedrooms and two bathrooms
- Cozy wood-burning stove and propane fireplace
- Large workshop and spacious laundry room
- Attached garage and detached carport for storage
- Expansive patio perfect for entertaining
- Lush gardens and quiet no-through street location
OCEANFRONT HOME WITH PRIVATE MOORAGE DOCK FORESHORE LEASE! Welcome to East Sooke, a rural community nestled along the rugged West Coast Pacific Ocean shoreline on the South side of the Sooke Basin. Proudly introducing for the first time ever on the market a meticulously maintained home with a beautiful beach tucked away in a picturesque... Show More
OCEANFRONT HOME WITH PRIVATE MOORAGE DOCK FORESHORE LEASE! Welcome to East Sooke, a rural community nestled along the rugged West Coast Pacific Ocean shoreline on the South side of the Sooke Basin. Proudly introducing for the first time ever on the market a meticulously maintained home with a beautiful beach tucked away in a picturesque alcove. Enjoy the fresh ocean breeze, whale watching, wildlife sightings and stunning ocean views! Key features include four bedrooms, two bathrooms, three living rooms, cozy wood burning stove, propane fireplace, large workshop, spacious laundry room, attached garage, detached carport, storage sheds, big patio perfect for entertaining and beautiful gardens! Located on a quiet no-through street. East Sooke is home to the full West Coast lifestyle including world-class fishing, crabbing, boating, kayaking, hiking, numerous parks and many outdoor adventures at your doorstep! (id:54626)
Additional Media
View Additional Media
Property Details
Size
Parking
Build
Heating & Cooling
Rooms
Hobby room
8′5″ x 8′7″
Pantry
4′3″ x 9′11″
Bedroom
8′7″ x 10′4″
Bedroom
8′7″ x 9′2″
Laundry room
7′11″ x 8′3″
Bathroom
4′3″ x 8′5″
Ownership Details
Ownership
Book A Private Showing
For Sale Nearby
The trademarks REALTOR®, REALTORS®, and the REALTOR® logo are controlled by The Canadian Real Estate Association (CREA) and identify real estate professionals who are members of CREA. The trademarks MLS®, Multiple Listing Service® and the associated logos are owned by CREA and identify the quality of services provided by real estate professionals who are members of CREA.








