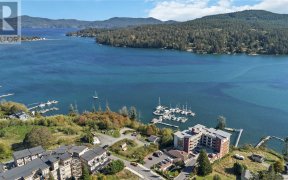
6598 Tideview Rd
Tideview Rd, East Sooke, Juan de Fuca (Part 1), BC, V9Z 1A6



Quick Summary
Quick Summary
- Stunning oceanfront estate with private dock
- Fully renovated 3/4 bedroom, 4 bathroom home
- Landscaped 2.4-acre lot with mature trees, pond
- Custom cherry kitchen with high-end appliances
- Spacious primary suite with walk-in closet
- Vaulted suite above the double garage
- Numerous decks with scenic harbor and mountain views
- Newly built dock for water access
STUNNING OCEANFRONT ESTATE W/DOCK! Custom, fully renovated 3/4 bed, 4 bath, 3087sf exec home on private, landscaped, fenced & irrigated 2.4ac overlooking Sooke Harbour, Whiffin Spit, Juan de Fuca Strait & Olympic Mtns. Pass thru the gated entry to a park-like setting of over 120 Douglas Fir & Cedar Trees, pond, water features & myriad... Show More
STUNNING OCEANFRONT ESTATE W/DOCK! Custom, fully renovated 3/4 bed, 4 bath, 3087sf exec home on private, landscaped, fenced & irrigated 2.4ac overlooking Sooke Harbour, Whiffin Spit, Juan de Fuca Strait & Olympic Mtns. Pass thru the gated entry to a park-like setting of over 120 Douglas Fir & Cedar Trees, pond, water features & myriad mature shrubs & flowers. Open the custom copper front door & be impressed w/the fine craftsmanship & use of natural materials, Pella wood windows & doors, gleaming maple floors & fir trim. Custom cherry kitchen w/live edge black honed granite counters, pantry & stainless appls incl 5 burner Wolf range. Office, 2nd bed w/3pc ensuite & primary w/walk-in closet & 4pc ensuite. Dining rm & living rm w/fireplace opens thru sliders to view deck. 2pc bath & mudroom w/laundry. Up: family/media rm or 4th bed w/slider to view deck. Dbl garage wired for EV & vaulted suite above. Security sys, HRV, generator, workshop/sheds, multiple decks, lots of parking & new dock! (id:54626)
Additional Media
View Additional Media
Property Details
Size
Parking
Build
Heating & Cooling
Rooms
Balcony
7′8″ x 15′3″
Attic (finished)
6′5″ x 5′0″
Sitting room
17′6″ x 17′5″
Media
16′10″ x 17′3″
Patio
23′6″ x 10′5″
Laundry room
10′0″ x 9′0″
Ownership Details
Ownership
Book A Private Showing
For Sale Nearby
The trademarks REALTOR®, REALTORS®, and the REALTOR® logo are controlled by The Canadian Real Estate Association (CREA) and identify real estate professionals who are members of CREA. The trademarks MLS®, Multiple Listing Service® and the associated logos are owned by CREA and identify the quality of services provided by real estate professionals who are members of CREA.








