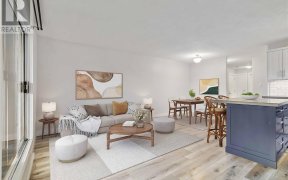
1335 Martock Rd
Martock Rd, East Sooke, Juan de Fuca (Part 1), BC, V9Z 1B1



Quick Summary
Quick Summary
- Stunning, custom, architecturally inspired home
- Lush, masterfully landscaped 23,522 sq.ft. lot
- Gleaming maple floors, custom high-end finishes
- Gourmet kitchen with granite counters, cherry cabinets
- Large primary bedroom with 5-piece ensuite
- Second primary bedroom with 4-piece ensuite
- Abundance of natural light through vaulted ceilings
- Ample storage and workshop in unfinished space
STUNNING, CUSTOM, ARCHITECTURALLY INSPIRED & PROFESSIONALLY DESIGNED 2757sf, 4-5 BED, 3 BATH HOME ON A LUSH & MASTERFULLY LANDSCAPED 23,522sf/0.54ac lot. Truly a gardener's paradise boasting a plethora of flowers, shrubs & towering evergreens + greenhouse, raised beds & substantial fenced fruit garden. Be impressed w/the gleaming maple... Show More
STUNNING, CUSTOM, ARCHITECTURALLY INSPIRED & PROFESSIONALLY DESIGNED 2757sf, 4-5 BED, 3 BATH HOME ON A LUSH & MASTERFULLY LANDSCAPED 23,522sf/0.54ac lot. Truly a gardener's paradise boasting a plethora of flowers, shrubs & towering evergreens + greenhouse, raised beds & substantial fenced fruit garden. Be impressed w/the gleaming maple floors, custom, high-end finishings & abundance of light thru a profusion of windows, enhanced by airy vaulted ceilings. Grand living rm w/cozy wood burning insert. Gourmet kitchen w/granite counters & island w/brkfst bar, cherry cabinets, SS appliances incl propane cooktop. Inline dining rm opens to deck w/garden views. Large primary bed w/5pc ensuite, w-i closet & door to deck, 2nd bed w/4pc ensuite & laundry rm complete main lvl. Up: office/library, 2nd primary bed w/4pc ensuite & w-i closet, sitting rm & ocean/mtn view deck. Down: 2 more beds/dens/office, storage & unfinished space awaiting ideas. Workshop, DBL garage, crawlspace & lots of parking! (id:54626)
Additional Media
View Additional Media
Property Details
Size
Parking
Build
Heating & Cooling
Rooms
Library
5′0″ x 15′10″
Ensuite
Ensuite
Sitting room
5′11″ x 8′9″
Bedroom
13′7″ x 19′1″
Storage
4′4″ x 5′8″
Utility room
16′8″ x 18′3″
Ownership Details
Ownership
Book A Private Showing
For Sale Nearby
The trademarks REALTOR®, REALTORS®, and the REALTOR® logo are controlled by The Canadian Real Estate Association (CREA) and identify real estate professionals who are members of CREA. The trademarks MLS®, Multiple Listing Service® and the associated logos are owned by CREA and identify the quality of services provided by real estate professionals who are members of CREA.








