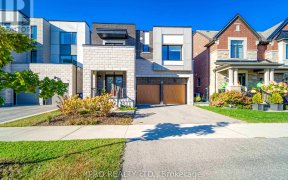


Step Inside & Be Amazed By This Stunningly Updated Bungalow In Highly Desirable Alderwood. Entertain In Style In The Completely Open Concept, Spacious Main Floor That Boasts A Modern Eat-In Kitchen With Ceramic Backsplash & Large Centre Island, Perfect For Meal Prep. The Deck & Giant Backyard Are Perfect For Summer Bbqs And Outdoor...
Step Inside & Be Amazed By This Stunningly Updated Bungalow In Highly Desirable Alderwood. Entertain In Style In The Completely Open Concept, Spacious Main Floor That Boasts A Modern Eat-In Kitchen With Ceramic Backsplash & Large Centre Island, Perfect For Meal Prep. The Deck & Giant Backyard Are Perfect For Summer Bbqs And Outdoor Entertaining. Prime Bdrm Features Wall-To-Wall Built-In Closets, While The Second Bdrm Has A W/O To A Massive Deck. The Basement Has A Separate Entrance With Potential In-Law Suite Or Use As Extra Bdrm/Den & Rec Rm, With Good Ceiling Height. Both Bathrooms Have Been Fully Updated. The Carport Features Roughed-In Wiring For An Ev Charger. Recent Updates Include New Backyard Shed ('18), Front Door ('23), Furnace ('22), Rear Wooden Fence ('23). Within The Catchment For Fantastic French Immersion & Catholic Schools, Rec Centre, Daycare, & Library. This Gem Is Located On The Quietest Part Of North Carson. Don't Miss Out On The Opportunity To Make This Home Yours! Walk To Long Branch Go Train (20 Min To Downtown), Marie Curtis Park Beach, Waterfront Trails, Shops, Restaurants, & Patios! Close To Sherway Gardens, Humber College. Quick Access To Highways For An Easy Commute.
Property Details
Size
Parking
Build
Heating & Cooling
Utilities
Rooms
Living
Living Room
Dining
Dining Room
Kitchen
Kitchen
Prim Bdrm
Primary Bedroom
2nd Br
Bedroom
Rec
Other
Ownership Details
Ownership
Taxes
Source
Listing Brokerage
For Sale Nearby
Sold Nearby

- 3,000 - 3,500 Sq. Ft.
- 6
- 5

- 4
- 2

- 2,000 - 2,500 Sq. Ft.
- 3
- 4

- 5
- 2

- 3
- 2

- 3
- 2

- 3
- 2

- 3
- 3
Listing information provided in part by the Toronto Regional Real Estate Board for personal, non-commercial use by viewers of this site and may not be reproduced or redistributed. Copyright © TRREB. All rights reserved.
Information is deemed reliable but is not guaranteed accurate by TRREB®. The information provided herein must only be used by consumers that have a bona fide interest in the purchase, sale, or lease of real estate.








