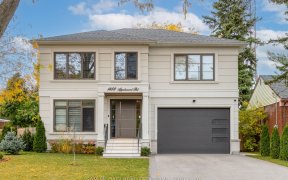


Prime Court Location Overlooking Golf Course In Lakeview - 4 Bdrm, 3 Bath Backsplit W/ Approx. 3300 Sqft Of Living Space! Private Backyard - Double Garage W/ Extra Height W/ Driveway Parking For 4 Cars! Newer Shingles & Some Updated Windows... Great Layout Including Open Concept Living/Dining W/ Hardwood Floors & Crown Moulding. Eat-In...
Prime Court Location Overlooking Golf Course In Lakeview - 4 Bdrm, 3 Bath Backsplit W/ Approx. 3300 Sqft Of Living Space! Private Backyard - Double Garage W/ Extra Height W/ Driveway Parking For 4 Cars! Newer Shingles & Some Updated Windows... Great Layout Including Open Concept Living/Dining W/ Hardwood Floors & Crown Moulding. Eat-In Kitchen W/ Walkout To Deck. *** Separate Side Entrance Near 3 Piece Bathroom*** Family Room W/ Fireplace, Retro Wet Bar & Walk-Out To Backyard Patio. Side Entrance & Much More! Needs Work - Attention To Those Who Like To Renovate A Great Home In A Superb Location... Home Is Being Sold 'As Is Where Is' Condition. Great Family Friendly Street In A Quiet Court Location. Walking Distance To Parks & Schools. Ideal For Commuters... Qew Access Close By.
Property Details
Size
Parking
Build
Heating & Cooling
Utilities
Rooms
Foyer
Foyer
Living
12′9″ x 14′2″
Dining
11′8″ x 11′10″
Kitchen
8′11″ x 11′8″
Breakfast
10′0″ x 11′8″
Prim Bdrm
12′0″ x 15′9″
Ownership Details
Ownership
Taxes
Source
Listing Brokerage
For Sale Nearby
Sold Nearby

- 2900 Sq. Ft.
- 4
- 5

- 5
- 4

- 4
- 3

- 3
- 2

- 3,500 - 5,000 Sq. Ft.
- 7
- 4

- 4
- 4

- 4
- 5

- 4
- 5
Listing information provided in part by the Toronto Regional Real Estate Board for personal, non-commercial use by viewers of this site and may not be reproduced or redistributed. Copyright © TRREB. All rights reserved.
Information is deemed reliable but is not guaranteed accurate by TRREB®. The information provided herein must only be used by consumers that have a bona fide interest in the purchase, sale, or lease of real estate.








