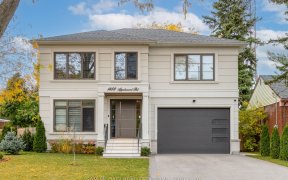


Welcome home to your charming, completely redesigned bungalow situated on a 46.83 x 114.58 ft lot at the end of a cul-de-sac in the sought after Lakeview community. Expanding over 2,900 sf total, this beautiful, re-imagined residence fts a remarkable open concept floor plan that allows for seamless entertainment, as well as finishes that...
Welcome home to your charming, completely redesigned bungalow situated on a 46.83 x 114.58 ft lot at the end of a cul-de-sac in the sought after Lakeview community. Expanding over 2,900 sf total, this beautiful, re-imagined residence fts a remarkable open concept floor plan that allows for seamless entertainment, as well as finishes that include sophisticated engineered hardwood floors, pot lights throughout, stunning electrical fireplace & a bespoke chef's gourmet kitchen w/ lg centre island, crisp quartz countertops, KitchenAid stainless steel b/i appliances & ample cabinetry space w/ great size eating area that includes a b/i credenza and beverage fridge. The Owners suite down the hall fts a b/i closet & a beautiful 5pc ensuite with porcelain floors. 1 more bdrm on this level w/ it's own 4pc ensuite & w/i closet as well as a powder room. Further elevating this home is the finished walk out bsmt with a nanny suite ft a lg w/i closet & 3pc ensuite, a 4th bdrm, a fully modern kitchen, A dining area & a spacious rec w/ above grade windows! Bckyrd fts Lg Deck/Seating area & ample green space. Home Fully Reno'd in 2018/22: New roof, windows, doors, garage door, spray foam insulated, wiring/plumbing, potlights, and driveway.
Property Details
Size
Parking
Build
Heating & Cooling
Utilities
Rooms
Kitchen
17′1″ x 11′10″
Dining
13′3″ x 13′1″
Living
15′1″ x 19′2″
Mudroom
9′8″ x 6′0″
Prim Bdrm
11′6″ x 14′8″
2nd Br
15′1″ x 11′8″
Ownership Details
Ownership
Taxes
Source
Listing Brokerage
For Sale Nearby
Sold Nearby

- 3,500 - 5,000 Sq. Ft.
- 7
- 4

- 2,500 - 3,000 Sq. Ft.
- 4
- 3

- 4
- 4

- 4
- 5

- 5
- 4

- 4
- 3

- 3
- 2

- 4
- 5
Listing information provided in part by the Toronto Regional Real Estate Board for personal, non-commercial use by viewers of this site and may not be reproduced or redistributed. Copyright © TRREB. All rights reserved.
Information is deemed reliable but is not guaranteed accurate by TRREB®. The information provided herein must only be used by consumers that have a bona fide interest in the purchase, sale, or lease of real estate.








