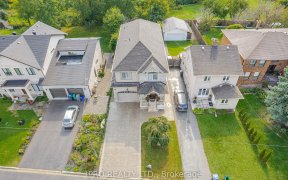


Exquisite 3-Storey Home Nestled In The Prestigious Lakeview Neighborhood, Overlooking & Backing Onto The Pristine Lakeview Golf Course. Boasting 4 Spacious Bdrm & 4 Baths, Offering 2450 Sqft Above Grade. Close Proximity To Port Credit Village, Lakeview Inspirations, Desirable Schools, Parks, Trails, Golf Courses, Shopping, Dining & The...
Exquisite 3-Storey Home Nestled In The Prestigious Lakeview Neighborhood, Overlooking & Backing Onto The Pristine Lakeview Golf Course. Boasting 4 Spacious Bdrm & 4 Baths, Offering 2450 Sqft Above Grade. Close Proximity To Port Credit Village, Lakeview Inspirations, Desirable Schools, Parks, Trails, Golf Courses, Shopping, Dining & The Lake. Open Concept Main Flr, Graced By 9ft Ceils, Expansive Living/Dining Area W/ W/O. Chef's Kit Showcasing A Grand Peninsula & Family Rm Complete W/ A Feature Wall & A Remote-Controlled Electric F/P. 2nd Lvl Feats 2 Bdrms Including Primary Bdrm W/ 2 W/I Closets & 4-Pc Ensuite, & Convenient Laundry Rm Equipped W/ New Lg Front Load Washer/Dryer & Ample Storage Spce. 3rd Lvl Feats 2 Addn'l Bdrms Each W/ W/O To Balcony, A Shared 4-Pc Jack & Jill Ensuite W/ Double Sinks & A Pvt Shower. Lrg Bdrm Offers A Sitting Area & A Balcony, Providing Panoramic Vistas Of The Golf Course. Bkyd Offers A Raised Deck & Stone Patio, Landscaped Gardens & Mature Trees.
Property Details
Size
Parking
Build
Heating & Cooling
Utilities
Rooms
Foyer
5′4″ x 11′7″
Living
18′11″ x 10′10″
Dining
9′3″ x 11′5″
Kitchen
9′7″ x 11′5″
Prim Bdrm
14′0″ x 21′2″
2nd Br
10′4″ x 15′9″
Ownership Details
Ownership
Taxes
Source
Listing Brokerage
For Sale Nearby
Sold Nearby

- 3
- 3

- 3
- 3

- 4
- 3

- 1,800 - 1,999 Sq. Ft.
- 3
- 3

- 1,800 - 1,999 Sq. Ft.
- 3
- 3

- 2,000 - 2,500 Sq. Ft.
- 4
- 5

- 2,000 - 2,500 Sq. Ft.
- 4
- 3

- 2,000 - 2,500 Sq. Ft.
- 4
- 3
Listing information provided in part by the Toronto Regional Real Estate Board for personal, non-commercial use by viewers of this site and may not be reproduced or redistributed. Copyright © TRREB. All rights reserved.
Information is deemed reliable but is not guaranteed accurate by TRREB®. The information provided herein must only be used by consumers that have a bona fide interest in the purchase, sale, or lease of real estate.








