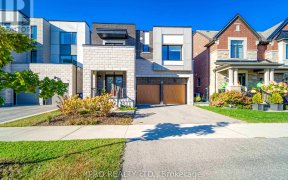
11 Treeview Dr
Treeview Dr, Etobicoke-Lakeshore, Toronto, ON, M8W 4B8



Discover the allure of this 3 Bed, 2 Bath Bungalow nestled in a fantastic family-friendly neighbourhood. This lovely home sits on a generous 47 x 140 foot lot in the Beautiful Alderwood Community. The Finished Basement with Seperate Entrance Features a Recreational/Family Room, 1 Bedroom, & Roughed-In Plumbing and Electrical for a...
Discover the allure of this 3 Bed, 2 Bath Bungalow nestled in a fantastic family-friendly neighbourhood. This lovely home sits on a generous 47 x 140 foot lot in the Beautiful Alderwood Community. The Finished Basement with Seperate Entrance Features a Recreational/Family Room, 1 Bedroom, & Roughed-In Plumbing and Electrical for a Kitchen. The Large Backyard with a Large Deck is Perfect for Entertaining. Waterproofing Done in 2011 Protecting your Investment. Charming design, modern amenities, and a warm community ambiance. Your perfect family haven awaits! Roof 2018, Windows 2013, 200 AMP, Patio Door 2015, Steps to GO Transit and TTC, HWY 427, and Parks Schools. Marie Curtis Park Beach, Waterfront Trails, Shops, Restaurants, Sherway Gardens, and Farm Boy Grocery Store.
Property Details
Size
Parking
Build
Heating & Cooling
Utilities
Rooms
Living
11′11″ x 14′9″
Kitchen
6′6″ x 17′8″
Prim Bdrm
12′2″ x 11′11″
2nd Br
8′9″ x 11′11″
3rd Br
8′9″ x 11′1″
Rec
13′9″ x 19′8″
Ownership Details
Ownership
Taxes
Source
Listing Brokerage
For Sale Nearby
Sold Nearby

- 4
- 2

- 4
- 3

- 3
- 2

- 5
- 5

- 5
- 5

- 7
- 3

- 1,100 - 1,500 Sq. Ft.
- 4
- 2

- 4
- 2
Listing information provided in part by the Toronto Regional Real Estate Board for personal, non-commercial use by viewers of this site and may not be reproduced or redistributed. Copyright © TRREB. All rights reserved.
Information is deemed reliable but is not guaranteed accurate by TRREB®. The information provided herein must only be used by consumers that have a bona fide interest in the purchase, sale, or lease of real estate.







