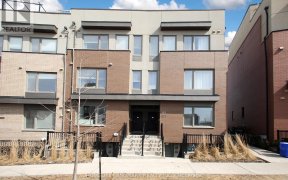
1 - 181 William Duncan Rd
William Duncan Rd, North York, Toronto, ON, M3K 0B7



Very Spacious Townhouse Right In The Middle Of Downsview Park. Enjoy the Greenery of Nature in the Area Yet have Easy Access to The Subway, Schools, Highway & Walking Trails. Well Planned Layout And Very Bright. 2 Terraces To Choose From When Relaxing And Enjoying Some Fresh Air. Large Kitchen Island, Wide Plank Flooring. Full Size...
Very Spacious Townhouse Right In The Middle Of Downsview Park. Enjoy the Greenery of Nature in the Area Yet have Easy Access to The Subway, Schools, Highway & Walking Trails. Well Planned Layout And Very Bright. 2 Terraces To Choose From When Relaxing And Enjoying Some Fresh Air. Large Kitchen Island, Wide Plank Flooring. Full Size Appliances. Unpack and Enjoy Your New Home
Property Details
Size
Parking
Condo
Build
Heating & Cooling
Rooms
Living
1′2″ x 0′9″
Dining
0′6″ x 0′8″
Kitchen
0′11″ x 0′11″
Br
0′10″ x 1′2″
2nd Br
0′9″ x 1′2″
Ownership Details
Ownership
Condo Policies
Taxes
Condo Fee
Source
Listing Brokerage
For Sale Nearby
Sold Nearby

- 1,000 - 1,199 Sq. Ft.
- 2
- 2

- 700 - 799 Sq. Ft.
- 2
- 1

- 900 - 999 Sq. Ft.
- 2
- 1

- 2
- 1

- 2
- 1

- 500 - 599 Sq. Ft.
- 1
- 1

- 1
- 1

- 700 - 799 Sq. Ft.
- 2
- 1
Listing information provided in part by the Toronto Regional Real Estate Board for personal, non-commercial use by viewers of this site and may not be reproduced or redistributed. Copyright © TRREB. All rights reserved.
Information is deemed reliable but is not guaranteed accurate by TRREB®. The information provided herein must only be used by consumers that have a bona fide interest in the purchase, sale, or lease of real estate.







