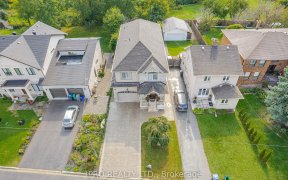
1 - 1137 Haig Blvd
Haig Blvd, Serson Terrace, Mississauga, ON, L5E 2M6



Well Maintained End Unit TownHome In High Demand Family Oriented Community. 3 Bedrooms Upstiars, 1 Large Office/Rec Room On Main Floor Can Be The 4th Br, Newly Painted, New Flooring In Basement, Hardwood/Laminate Flooring Through Out, Modern Kitchen With Granite Counter, Centre Island, Stainless Steel Appliances, Breakfast Area Walk Out...
Well Maintained End Unit TownHome In High Demand Family Oriented Community. 3 Bedrooms Upstiars, 1 Large Office/Rec Room On Main Floor Can Be The 4th Br, Newly Painted, New Flooring In Basement, Hardwood/Laminate Flooring Through Out, Modern Kitchen With Granite Counter, Centre Island, Stainless Steel Appliances, Breakfast Area Walk Out To Balcony. Spacious Open Concept Living & Dining With Plenty Of Natural Light, Master Has 4Pc Ensuite & W/I Closet. Low Maintenance Fee! Finished Basement! CloseTo Lake Ontrio, Parks, Golf Course, Shopping, Restaurants, Public Transit, Highways and Much More! All Existing: Fridge, Stove, Dishwasher, Washer & Dryer, Electric Light Fixtures, Window Coverings.
Property Details
Size
Parking
Condo
Build
Heating & Cooling
Rooms
Living
0′0″ x 0′0″
Dining
0′0″ x 0′0″
Kitchen
0′0″ x 0′0″
Office
0′0″ x 0′0″
Prim Bdrm
0′0″ x 0′0″
2nd Br
0′0″ x 0′0″
Ownership Details
Ownership
Condo Policies
Taxes
Condo Fee
Source
Listing Brokerage
For Sale Nearby
Sold Nearby

- 1,800 - 1,999 Sq. Ft.
- 3
- 3

- 1,800 - 1,999 Sq. Ft.
- 3
- 3

- 2
- 3

- 2,000 - 2,500 Sq. Ft.
- 4
- 5

- 1,800 - 1,999 Sq. Ft.
- 3
- 3

- 1,800 - 1,999 Sq. Ft.
- 2
- 3

- 2,000 - 2,500 Sq. Ft.
- 4
- 5

- 3
- 4
Listing information provided in part by the Toronto Regional Real Estate Board for personal, non-commercial use by viewers of this site and may not be reproduced or redistributed. Copyright © TRREB. All rights reserved.
Information is deemed reliable but is not guaranteed accurate by TRREB®. The information provided herein must only be used by consumers that have a bona fide interest in the purchase, sale, or lease of real estate.







