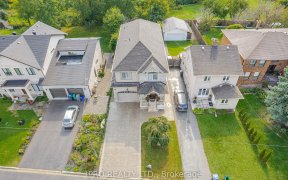
1 - 1121 Haig Blvd
Haig Blvd, Lakeview, Mississauga, ON, L5E 2M6



Nestled In The Bustling Lakeview Community And Steps To Golf, Trails And Waterfront Parks, This Immaculately Maintained End Unit Townhome Boasts Low Condo Fee & Premium Features T/O. The Wide Exterior Is Beautifully Finished W/ Rare Private Driveway, Upgraded Large Windows And Back Patio W/ Green Space. As You Enter, The South-Facing...
Nestled In The Bustling Lakeview Community And Steps To Golf, Trails And Waterfront Parks, This Immaculately Maintained End Unit Townhome Boasts Low Condo Fee & Premium Features T/O. The Wide Exterior Is Beautifully Finished W/ Rare Private Driveway, Upgraded Large Windows And Back Patio W/ Green Space. As You Enter, The South-Facing Bright & Functional Interior Welcomes You W/ An Open Family Rm (Can Be Converted To 4th Bdrm), Paneled Accent Wall, Office Nook, Door To Garage, Extra Powder Rm And W/O To Backyard. The Huge Principal Rm, 9' Ceiling And Large Windows Bring Sophistication To The Open Living/Dining Space. A Modem Kitchen W/ Extended Cabinetry, Pantry W/ Pull-Out Shelves, S.S Appliances & A Dine-In Bkfst Area C/W An W/O To The Open Balcony Is Perfect For Parties Or Unwinding. The Upper Flr Features A Master W/ W/I Closet & 3Pc Ensuite, Separated Laundry Room, Large Linen Closet & Generously-Sized Bedrms. Basement With Open Rec Rm & Lots Of Storage. Raised Subfloor Installed! Steps To The Future Lakeview Village With 177 Acres By The Lake With Park Systems, Trails & Year-Round Events. Close To Lakeview Golf, Promenade Park, Waterfront, Long Branch Go, Dixie Outlet, Schools & Qew. Mins Drive To Downtown Toronto.
Property Details
Size
Parking
Condo
Condo Amenities
Build
Heating & Cooling
Rooms
Family
9′10″ x 16′2″
Living
16′2″ x 22′2″
Dining
16′2″ x 22′2″
Kitchen
9′10″ x 16′2″
Breakfast
9′10″ x 16′2″
Prim Bdrm
10′9″ x 13′7″
Ownership Details
Ownership
Condo Policies
Taxes
Condo Fee
Source
Listing Brokerage
For Sale Nearby
Sold Nearby

- 1,600 - 1,799 Sq. Ft.
- 3
- 4

- 1,800 - 1,999 Sq. Ft.
- 2
- 4

- 3
- 3

- 3
- 4

- 3
- 3

- 3
- 4

- 1,600 - 1,799 Sq. Ft.
- 3
- 3

- 1,800 - 1,999 Sq. Ft.
- 3
- 3
Listing information provided in part by the Toronto Regional Real Estate Board for personal, non-commercial use by viewers of this site and may not be reproduced or redistributed. Copyright © TRREB. All rights reserved.
Information is deemed reliable but is not guaranteed accurate by TRREB®. The information provided herein must only be used by consumers that have a bona fide interest in the purchase, sale, or lease of real estate.







