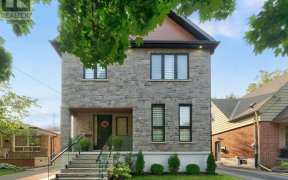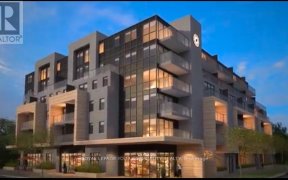


Pride of ownership spacious Semi in charming Alderwood. Impeccably maintained inside & out including replaced furnace, air conditioner & roof. 2nd kitchen & laundry room in bright spacious finished lower level with separate entrance perfect for In-law arrangement. Lots of parking+oversized single garage & generous backyard. Truly a gem....
Pride of ownership spacious Semi in charming Alderwood. Impeccably maintained inside & out including replaced furnace, air conditioner & roof. 2nd kitchen & laundry room in bright spacious finished lower level with separate entrance perfect for In-law arrangement. Lots of parking+oversized single garage & generous backyard. Truly a gem. Close proximity to CF Sherway Gardens, abundant green spaces, and esteemed institutions. Conveniently located near Hwy 427/Gardiner Expressway, Minutes to downtown Toronto and Pearson airport. Close to Park, Schools, Trails and Lake!
Property Details
Size
Parking
Build
Heating & Cooling
Utilities
Rooms
Living
9′10″ x 13′11″
Dining
9′3″ x 9′7″
Kitchen
9′10″ x 14′11″
Prim Bdrm
10′11″ x 15′2″
2nd Br
9′10″ x 11′7″
3rd Br
8′0″ x 9′9″
Ownership Details
Ownership
Taxes
Source
Listing Brokerage
For Sale Nearby
Sold Nearby

- 1,100 - 1,500 Sq. Ft.
- 4
- 4

- 2
- 1

- 4
- 4

- 5
- 4

- 2,000 - 2,500 Sq. Ft.
- 4
- 4

- 3
- 2

- 2,500 - 3,000 Sq. Ft.
- 4
- 3

- 3
- 4
Listing information provided in part by the Toronto Regional Real Estate Board for personal, non-commercial use by viewers of this site and may not be reproduced or redistributed. Copyright © TRREB. All rights reserved.
Information is deemed reliable but is not guaranteed accurate by TRREB®. The information provided herein must only be used by consumers that have a bona fide interest in the purchase, sale, or lease of real estate.








