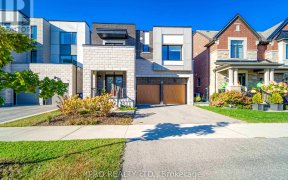
94 Treeview Dr
Treeview Dr, Etobicoke-Lakeshore, Toronto, ON, M8W 3E4



Welcome To Alderidge's Finest. This Sprawling 3513 Square Foot Detached Home Is A Part Of A Quiet Cul-De-Sac Community Surrounded By Greenspace. Enjoy The Ravine-Like, West Facing Backyard This Summer! The Equally Impressive Interior Has 4+2 Bedrooms, 5 Bathrooms, A Great Room Off The Kitchen, Family Room, Office, Gym, And Built-In...
Welcome To Alderidge's Finest. This Sprawling 3513 Square Foot Detached Home Is A Part Of A Quiet Cul-De-Sac Community Surrounded By Greenspace. Enjoy The Ravine-Like, West Facing Backyard This Summer! The Equally Impressive Interior Has 4+2 Bedrooms, 5 Bathrooms, A Great Room Off The Kitchen, Family Room, Office, Gym, And Built-In Garage. Not To Mention The Gourmet Kitchen With Enormous Island And Upgraded Cabinetry Soaring As High As The Eye Can See! Upgraded Bosch Stainless Steel Appliances Include: 4 Door Fridge/Freezer, 5 Burner Gas Stove & Hood Fan, Dishwasher, Convection Microwave & Oven. Kitchen Aid Wine Fridge. Napoleon Fireplace. Samsung Superspeed Steam Washer & Dryer And More!
Property Details
Size
Parking
Build
Rooms
Kitchen
16′6″ x 10′2″
Dining
14′11″ x 11′4″
Great Rm
14′11″ x 21′7″
Family
15′11″ x 16′6″
2nd Br
16′9″ x 11′1″
3rd Br
14′11″ x 10′0″
Ownership Details
Ownership
Taxes
Source
Listing Brokerage
For Sale Nearby
Sold Nearby

- 3,000 - 3,500 Sq. Ft.
- 4
- 4

- 3,500 - 5,000 Sq. Ft.
- 6
- 5

- 3
- 2

- 3,000 - 3,500 Sq. Ft.
- 4
- 5

- 4
- 2

- 2,500 - 3,000 Sq. Ft.
- 6
- 4

- 3,500 - 5,000 Sq. Ft.
- 4
- 5

- 3,000 - 3,500 Sq. Ft.
- 4
- 4
Listing information provided in part by the Toronto Regional Real Estate Board for personal, non-commercial use by viewers of this site and may not be reproduced or redistributed. Copyright © TRREB. All rights reserved.
Information is deemed reliable but is not guaranteed accurate by TRREB®. The information provided herein must only be used by consumers that have a bona fide interest in the purchase, sale, or lease of real estate.







