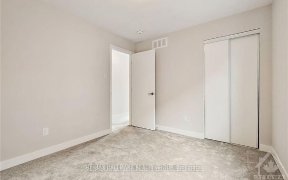


Welcome to your BRAND NEW 2022 construction with lots of upgrades. This 3 bed/ 3 bath executive townhouse in Richmond is sure to impress. Perfect for an investor, first time home buyer or downsizer. Not a detail has been missed in this 1836 sqft home. The open concept main level features gleaming hardwood floors, high ceilings, and lots...
Welcome to your BRAND NEW 2022 construction with lots of upgrades. This 3 bed/ 3 bath executive townhouse in Richmond is sure to impress. Perfect for an investor, first time home buyer or downsizer. Not a detail has been missed in this 1836 sqft home. The open concept main level features gleaming hardwood floors, high ceilings, and lots of natural light. Relax in the cosy living room or entertain in the dining area with patio door access to the backyard. Modern kitchen is a chef’s dream! Boasting stainless steel appliances, quartz countertops, stunning backsplash and plenty of cabinet /counter space with peninsula. Upstairs the large primary bedroom features a walk-in closet and ensuite boasting a walk-in shower, his & hers sinks and beautiful honeycomb floor tiles. Secondary bedrooms are a generous size with large windows and ample closet space. Fully finished rec room with laundry. Close to shopping, schools, parks and transit.
Property Details
Size
Parking
Lot
Build
Heating & Cooling
Utilities
Rooms
Foyer
Foyer
Bath 2-Piece
Bathroom
Great Room
12′6″ x 13′0″
Kitchen
11′4″ x 11′3″
Dining Rm
12′3″ x 10′8″
Primary Bedrm
12′10″ x 12′6″
Ownership Details
Ownership
Source
Listing Brokerage
For Sale Nearby
Sold Nearby

- 3
- 3

- 3
- 4

- 3
- 3

- 3
- 3

- 3
- 4

- 3
- 3

- 1,100 - 1,500 Sq. Ft.
- 3
- 3

- 3
- 3
Listing information provided in part by the Ottawa Real Estate Board for personal, non-commercial use by viewers of this site and may not be reproduced or redistributed. Copyright © OREB. All rights reserved.
Information is deemed reliable but is not guaranteed accurate by OREB®. The information provided herein must only be used by consumers that have a bona fide interest in the purchase, sale, or lease of real estate.








