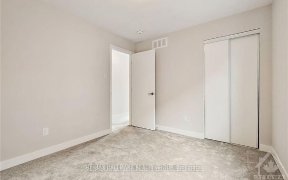
78 Latigo Rdg
Latigo Rdg, Richmond, Ottawa, ON, K0A 2Z0



Welcome to your dream townhome! This stunning 3-bedroom, 3-bathroom home offers over 2,000 square feet of beautifully designed living space, blending modern upgrades with thoughtful functionality. Step inside to find a spacious, open-concept main floor featuring a gourmet kitchen with an oversized large peninsula, perfect for meal prep,... Show More
Welcome to your dream townhome! This stunning 3-bedroom, 3-bathroom home offers over 2,000 square feet of beautifully designed living space, blending modern upgrades with thoughtful functionality. Step inside to find a spacious, open-concept main floor featuring a gourmet kitchen with an oversized large peninsula, perfect for meal prep, entertaining, or casual dining. High-end appliances, including a premium dishwasher, washer, and dryer, add both convenience and luxury to your daily routine. Upstairs, the primary suite provides a peaceful retreat with walk-in closet space and a private ensuite. Two additional generously sized bedrooms and a full bath complete the second level, offering plenty of room for family, guests, or a home office. The finished basement includes a cedar-lined storage space under the stairs and a rough-in for a potential fourth bathroom, allowing for endless possibilities. Create a cozy rec room, a home gym, or an additional living space to suit your needs. Outside, enjoy the potential for two parking spots with the spacious interlock, adding both style and functionality. Nestled in a family-friendly neighborhood within a growing community, this home offers the perfect balance of tranquility and convenience. Don't miss out on this exceptional opportunity, schedule your showing today!
Additional Media
View Additional Media
Property Details
Size
Parking
Lot
Build
Heating & Cooling
Utilities
Ownership Details
Ownership
Taxes
Source
Listing Brokerage
Book A Private Showing
For Sale Nearby
Sold Nearby

- 3
- 3

- 1,836 Sq. Ft.
- 3
- 3

- 3
- 4

- 3
- 3

- 3
- 3

- 3
- 4

- 3
- 3

- 3
- 3
Listing information provided in part by the Toronto Regional Real Estate Board for personal, non-commercial use by viewers of this site and may not be reproduced or redistributed. Copyright © TRREB. All rights reserved.
Information is deemed reliable but is not guaranteed accurate by TRREB®. The information provided herein must only be used by consumers that have a bona fide interest in the purchase, sale, or lease of real estate.







