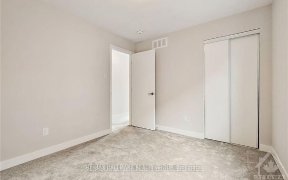


Welcome to 6243 Perth Street, located in the charming and desirable village of Richmond. This detached bungalow welcomes you with a large covered front porch and unbelievable curb appeal. The open concept main living area features a beautiful eat-in kitchen, with stunning quartz counter tops and an island perfect for entertaining. The... Show More
Welcome to 6243 Perth Street, located in the charming and desirable village of Richmond. This detached bungalow welcomes you with a large covered front porch and unbelievable curb appeal. The open concept main living area features a beautiful eat-in kitchen, with stunning quartz counter tops and an island perfect for entertaining. The kitchen leads through to the living room where you can enjoy the gas fireplace and large windows with great views of the yard. The formal dining room off the main living area makes hosting a dream. Down the hall you'll find 2 lovely bedrooms, a full guest bathroom, the conveniently located laundry room with access to the garage and the Primary suite. The primary bedroom offers a peaceful setting with large windows overlooking the yard, a beautifully upgraded en-suite and spacious walk-in closet. The fully finished lower level offers unbelievable space for whatever you may need. A large rec room, with room for a family room, gym and play room. You'll also find another large bedroom, full bathroom and several storage areas. Enjoy the soon to be here summer nights from the beautiful back deck, looking over the fully fenced, oversized yard (room for 3 pools!) with plenty of room for kids and dogs to run! This is the perfect place to call home!
Property Details
Size
Parking
Lot
Build
Heating & Cooling
Utilities
Ownership Details
Ownership
Taxes
Source
Listing Brokerage
Book A Private Showing
For Sale Nearby
Sold Nearby

- 5
- 3

- 3
- 3

- 5
- 3

- 3
- 2

- 4
- 2

- 3
- 3

- 3
- 2

- 2100 Sq. Ft.
- 2
- 2
Listing information provided in part by the Toronto Regional Real Estate Board for personal, non-commercial use by viewers of this site and may not be reproduced or redistributed. Copyright © TRREB. All rights reserved.
Information is deemed reliable but is not guaranteed accurate by TRREB®. The information provided herein must only be used by consumers that have a bona fide interest in the purchase, sale, or lease of real estate.








