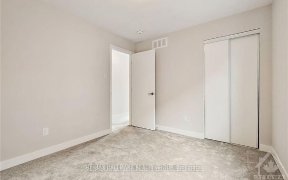


Welcome to your dream home in the delightful community of Richmond! As you enter, you'll be greeted by beautiful hardwood flooring that flows seamlessly across the main level. The kitchen is a true highlight, featuring modern cabinetry adorned with chic gold handles, soft-close drawers, stunning quartz countertops, and high-end stainless... Show More
Welcome to your dream home in the delightful community of Richmond! As you enter, you'll be greeted by beautiful hardwood flooring that flows seamlessly across the main level. The kitchen is a true highlight, featuring modern cabinetry adorned with chic gold handles, soft-close drawers, stunning quartz countertops, and high-end stainless steel appliances. The spacious island is perfect for entertaining friends and family. Head upstairs to find four generously-sized bedrooms bathed in natural light, including a master suite complete with his and hers closets, plus a cozy loft and a charming balcony to enjoy your morning coffee. The fully finished basement is designed for entertainment, boasting a dedicated movie room and a full bathroom. This versatile space could easily accommodate a fifth bedroom and includes a separate laundry room for added convenience. With soaring nine-foot ceilings on the main floor, expansive windows that invite sunlight, and tasteful pot lighting throughout, this home exudes elegance and modern sophistication. Don't let this opportunity slip away to own a home that perfectly balances style and comfort!
Additional Media
View Additional Media
Property Details
Size
Parking
Lot
Build
Heating & Cooling
Utilities
Rooms
Dining Room
11′11″ x 10′11″
Living Room
17′11″ x 14′1″
Primary Bedroom
14′10″ x 14′8″
Bedroom
10′0″ x 10′11″
Bedroom
9′11″ x 10′6″
Bedroom
10′6″ x 11′7″
Ownership Details
Ownership
Taxes
Source
Listing Brokerage
Book A Private Showing
For Sale Nearby
Sold Nearby

- 3
- 3

- 2233 Sq. Ft.
- 3
- 3

- 3
- 4

- 3
- 3

- 3
- 3

- 3
- 3

- 3
- 3

- 3
- 3
Listing information provided in part by the Toronto Regional Real Estate Board for personal, non-commercial use by viewers of this site and may not be reproduced or redistributed. Copyright © TRREB. All rights reserved.
Information is deemed reliable but is not guaranteed accurate by TRREB®. The information provided herein must only be used by consumers that have a bona fide interest in the purchase, sale, or lease of real estate.








