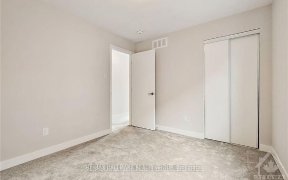


Welcome to the charm of Richmond living! Nestled conveniently close to Barrhaven and Kanata, this single detached home offers the perfect blend of tranquility and accessibility. Built in approx 2022, this turnkey gem is thoughtfully designed, featuring a modern open floor plan flooded with natural light. Just a short 5-minute drive from... Show More
Welcome to the charm of Richmond living! Nestled conveniently close to Barrhaven and Kanata, this single detached home offers the perfect blend of tranquility and accessibility. Built in approx 2022, this turnkey gem is thoughtfully designed, featuring a modern open floor plan flooded with natural light. Just a short 5-minute drive from Richmonds essential amenities, including a mall with grocery , financial services, and Tim Hortons, convenience is at your fingertips. Features include: Kitchen island, pantry, and backsplash, along with pot lights, and a finished basement. Don't miss out on experiencing the ease and comfort of Richmond living first hand! Sold Under Power of Sale, Sold as is Where is. Seller does not warranty any aspects of Property, including to and not limited to: sizes, taxes, or condition.
Additional Media
View Additional Media
Property Details
Size
Parking
Lot
Build
Heating & Cooling
Utilities
Ownership Details
Ownership
Taxes
Source
Listing Brokerage
Book A Private Showing
For Sale Nearby
Sold Nearby

- 3
- 3

- 3
- 3

- 3
- 3

- 3
- 3

- 3
- 3

- 1,836 Sq. Ft.
- 3
- 3

- 3
- 4

- 3
- 3
Listing information provided in part by the Toronto Regional Real Estate Board for personal, non-commercial use by viewers of this site and may not be reproduced or redistributed. Copyright © TRREB. All rights reserved.
Information is deemed reliable but is not guaranteed accurate by TRREB®. The information provided herein must only be used by consumers that have a bona fide interest in the purchase, sale, or lease of real estate.








