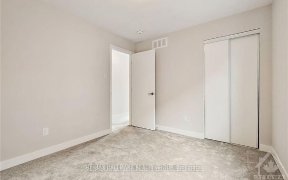
92 Latigo Rdg
Latigo Rdg, Richmond, Ottawa, ON, K0A 2Z0



Welcome to your Exquisite 2022 Executive Caivan-built Townhome in beautiful Fox Run in the charming community of Richmond, Ontario! This stunning 3 bedroom, 3 bathroom townhome seamlessly blends modern elegance with country warmth. Your open-concept main level is bathed in natural light, boasting gleaming hardwood floors and soaring 9-ft... Show More
Welcome to your Exquisite 2022 Executive Caivan-built Townhome in beautiful Fox Run in the charming community of Richmond, Ontario! This stunning 3 bedroom, 3 bathroom townhome seamlessly blends modern elegance with country warmth. Your open-concept main level is bathed in natural light, boasting gleaming hardwood floors and soaring 9-ft ceilings and bright casement windows with customized blinds for each throughout the home. Enjoy a Chef's dream kitchen featuring stainless steel appliances, quartz countertops, a striking backsplash, and a stunning peninsula that flows into a spacious dining area perfect for entertaining! Enjoy three sunny bedrooms, including a luxurious primary suite with walk-in closet and a 4 piece ensuite featuring a modern walk-in shower, double sinks, and elegant honeycomb tile flooring. Step through the patio door to your lovely sodded backyard, ideal for relaxation. On the lower level, the finished rec room offers versatile space for an exercise room, home theater, playroom, or spacious office area and the laundry room is large with washer, dryer, tub and storage areas. Flooring includes main floor hardwood, ceramic tile in all bathrooms and kitchen, and 35oz carpet ion the stairs, in all bedrooms and the recreation room. With a high efficiency gas furnace, energy efficient windows, modern flat baseboards, and Oak Colonial handrails, the quality of this home is clear! Just minutes from parks and schools, ponds and trails, this neighborhood combines urban convenience with rural charm, perfect for families and professionals alike. Tarion warranty. Come see this exceptionally maintained home!
Additional Media
View Additional Media
Property Details
Size
Parking
Lot
Build
Heating & Cooling
Utilities
Ownership Details
Ownership
Taxes
Source
Listing Brokerage
Book A Private Showing
For Sale Nearby
Sold Nearby

- 3
- 3

- 1,836 Sq. Ft.
- 3
- 3

- 3
- 4

- 3
- 3

- 3
- 3

- 3
- 4

- 3
- 3

- 3
- 3
Listing information provided in part by the Toronto Regional Real Estate Board for personal, non-commercial use by viewers of this site and may not be reproduced or redistributed. Copyright © TRREB. All rights reserved.
Information is deemed reliable but is not guaranteed accurate by TRREB®. The information provided herein must only be used by consumers that have a bona fide interest in the purchase, sale, or lease of real estate.







