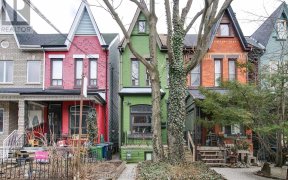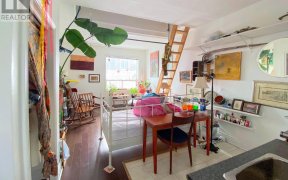


Nestled Perfectly In Little Italy Within Steps To Trinity Bellwoods Park, This Open Concept Home Features Dramatically High 10 Foot Ceilings On Main And 2nd Floors. 3/4" Hardwood Throughout. Chef's Own Custom Kitchen Is A Perfect Blend Of Style And Functionality With Tons Of Cupboard Space. 3rd Floor Walk-Out Has Opportunity To Build A...
Nestled Perfectly In Little Italy Within Steps To Trinity Bellwoods Park, This Open Concept Home Features Dramatically High 10 Foot Ceilings On Main And 2nd Floors. 3/4" Hardwood Throughout. Chef's Own Custom Kitchen Is A Perfect Blend Of Style And Functionality With Tons Of Cupboard Space. 3rd Floor Walk-Out Has Opportunity To Build A Large Deck With Incredible City View. A Perfect Blend Of Modern Amenities With Classical Charm You Will Love. Double Stack Oven, Thermadore Range, Zephyr Hood, Wine Fridge, D/W, Lg W/D. Gas Hookup For Bbq. New Windows (2018). Grapevines On Trussel. Legal Parking Pad In Backyard Can Be Used, Owners Have Always Used Street Parking. Must See!
Property Details
Size
Parking
Rooms
Living
13′1″ x 15′1″
Dining
10′4″ x 7′0″
Kitchen
9′5″ x 17′5″
Breakfast
9′3″ x 8′1″
Br
13′3″ x 13′1″
2nd Br
9′5″ x 18′8″
Ownership Details
Ownership
Taxes
Source
Listing Brokerage
For Sale Nearby
Sold Nearby

- 1,100 - 1,500 Sq. Ft.
- 4
- 2

- 3
- 3

- 3
- 3

- 3
- 2

- 3
- 3

- 5
- 4

- 5
- 3

- 6
- 4
Listing information provided in part by the Toronto Regional Real Estate Board for personal, non-commercial use by viewers of this site and may not be reproduced or redistributed. Copyright © TRREB. All rights reserved.
Information is deemed reliable but is not guaranteed accurate by TRREB®. The information provided herein must only be used by consumers that have a bona fide interest in the purchase, sale, or lease of real estate.








