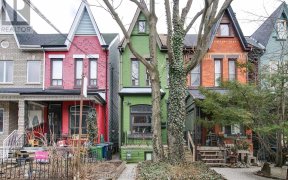
181 Montrose Ave
Montrose Ave, West End, Toronto, ON, M6J 2T6



Located in the heart of the Trinity Bellwood's community, this three-bedroom, two-bathroom home offers the perfect blend of comfort and functionality. Step into an updated kitchen with plenty of space including a quartz countertop with under-mount sink perfect for preparing meals and hosting guests. The walkout to the backyard makes it... Show More
Located in the heart of the Trinity Bellwood's community, this three-bedroom, two-bathroom home offers the perfect blend of comfort and functionality. Step into an updated kitchen with plenty of space including a quartz countertop with under-mount sink perfect for preparing meals and hosting guests. The walkout to the backyard makes it perfect for relaxation and entertaining. The fully finished basement offers income potential with a separate entrance, maximizing your investment. With fresh updates and plenty of room for your family, this home is ready to welcome you. There's also a garage accessible via the laneway with the potential for a laneway suite. This home is just steps away from schools, TTC, restaurants, Trinity Bellwood's Park, local shops and so much more. Don't miss out on the opportunity to make it yours! (id:54626)
Additional Media
View Additional Media
Property Details
Size
Parking
Lot
Build
Heating & Cooling
Utilities
Rooms
Bedroom
29′10″ x 25′7″
Bedroom 2
29′10″ x 42′11″
Primary Bedroom
41′0″ x 47′2″
Living room
23′11″ x 60′0″
Bedroom
23′3″ x 40′0″
Kitchen
23′3″ x 53′1″
Ownership Details
Ownership
Book A Private Showing
Open House Schedule
SAT
29
MAR
Saturday
March 29, 2025
1:00p.m. to 4:00p.m.
SUN
30
MAR
Sunday
March 30, 2025
1:00p.m. to 4:00p.m.
For Sale Nearby
Sold Nearby

- 3
- 2

- 3
- 2

- 3
- 2

- 5
- 2

- 5
- 4

- 3
- 2

- 2,500 - 3,000 Sq. Ft.
- 7
- 3

- 4
- 3
The trademarks REALTOR®, REALTORS®, and the REALTOR® logo are controlled by The Canadian Real Estate Association (CREA) and identify real estate professionals who are members of CREA. The trademarks MLS®, Multiple Listing Service® and the associated logos are owned by CREA and identify the quality of services provided by real estate professionals who are members of CREA.








