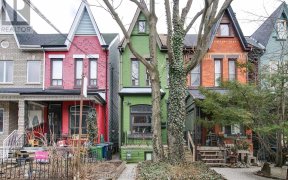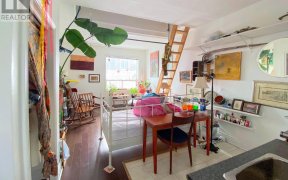


Quick Summary
Quick Summary
- Spacious 25-foot wide lot in prime Trinity Bellwoods
- Transitional-style home with classic and modern design
- Open-concept main floor with formal and casual spaces
- Gourmet kitchen with top-of-the-line Miele appliances
- Two primary bedrooms with spa-inspired ensuite bathrooms
- Walkout balcony for morning coffee enjoyment
- Versatile basement with recreation room and bedroom
- Separate basement entrance for endless possibilities
Welcome to the heart of Trinity Bellwoods Park! This tastefully designed home sits on a spacious 25-foot wide lot, offering a perfect blend of colonial elegance and modern aesthetics. Step into luxurious urban living with this transitional-style property, where classic meets contemporary. The open-concept main floor creates a seamless... Show More
Welcome to the heart of Trinity Bellwoods Park! This tastefully designed home sits on a spacious 25-foot wide lot, offering a perfect blend of colonial elegance and modern aesthetics. Step into luxurious urban living with this transitional-style property, where classic meets contemporary. The open-concept main floor creates a seamless flow between formal living and dining areas and a casual family space, centered around a meticulously crafted chefs kitchen, complete with top-of-the-line Miele appliances. This sun-drenched home is the ideal place to start your day. The home features two primary bedrooms, one on the second floor and another on the third, each boasting a spa-inspired ensuite bathroom. Relax with your morning coffee on the walkout balcony. The multi-purpose basement offers a charming recreation room and additional bedroom space. With a separate entrance, it provides endless possibilities for use. This stunning property wont last long book your showing today! Miele Appliances New , All Existing Lighting Fixture, Washer/Dyer
Additional Media
View Additional Media
Property Details
Size
Parking
Build
Heating & Cooling
Utilities
Rooms
Living
12′0″ x 15′5″
Dining
15′5″ x 18′4″
Kitchen
10′7″ x 12′11″
Family
10′2″ x 10′6″
Prim Bdrm
15′5″ x 18′4″
2nd Br
9′10″ x 14′2″
Ownership Details
Ownership
Taxes
Source
Listing Brokerage
Book A Private Showing
For Sale Nearby
Sold Nearby

- 5
- 4

- 2,500 - 3,000 Sq. Ft.
- 7
- 3

- 3
- 2

- 3
- 2

- 3
- 2

- 5
- 4

- 5
- 4

- 5
- 3
Listing information provided in part by the Toronto Regional Real Estate Board for personal, non-commercial use by viewers of this site and may not be reproduced or redistributed. Copyright © TRREB. All rights reserved.
Information is deemed reliable but is not guaranteed accurate by TRREB®. The information provided herein must only be used by consumers that have a bona fide interest in the purchase, sale, or lease of real estate.








